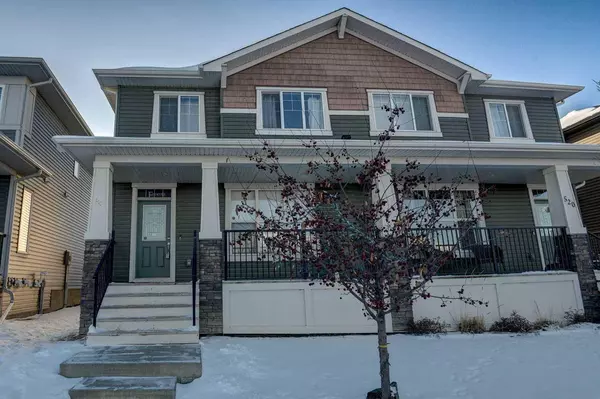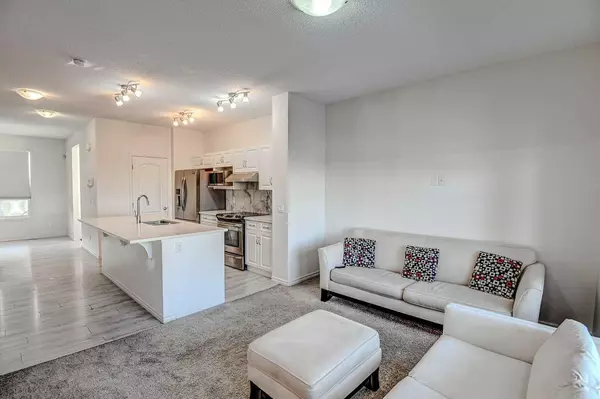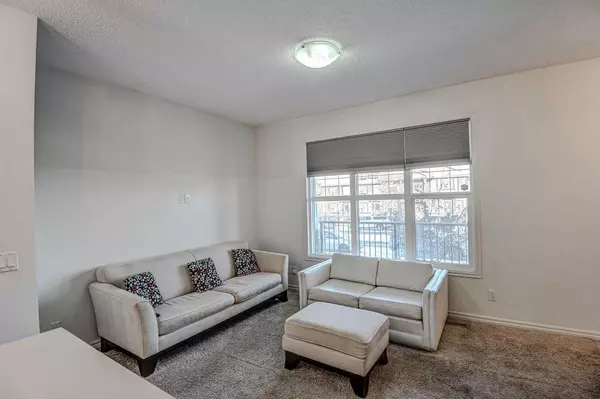For more information regarding the value of a property, please contact us for a free consultation.
516 Evanston Link NW Calgary, AB T3P0R4
Want to know what your home might be worth? Contact us for a FREE valuation!

Our team is ready to help you sell your home for the highest possible price ASAP
Key Details
Sold Price $585,000
Property Type Single Family Home
Sub Type Semi Detached (Half Duplex)
Listing Status Sold
Purchase Type For Sale
Square Footage 1,527 sqft
Price per Sqft $383
Subdivision Evanston
MLS® Listing ID A2106814
Sold Date 04/04/24
Style 2 Storey,Side by Side
Bedrooms 3
Full Baths 2
Half Baths 1
Originating Board Calgary
Year Built 2015
Annual Tax Amount $3,138
Tax Year 2023
Lot Size 2,863 Sqft
Acres 0.07
Property Description
Here's the one you have been waiting for!! This side by side 2 story home in the middle of the family friendly and sought after community of Evanston. As you come up to the house you meet a spacious front porch to the right - for those days of just hanging outside and enjoying the crisp Calgary air. Walking into the home you are greeted to open concept living room and kitchen with large island, quartz counter tops. The dinning room is around the corner and opens up to a spacious rear mudroom. Outside there's a decent size deck and double car garage. Upstairs you find the primary bedroom to the left as you come up the stairs, with a 4pce ensuite bathroom and walk in closet. Two other rooms share another 4pce bathroom. The laundry room is neatly tucked away to the left of the stairs and a little nook in front of the primary bedroom completes this level. The basement is unspoiled with about 749 sq. ft. of space awaiting a customized finish for you. Close to stores and schools makes this house perfect for a family
Location
Province AB
County Calgary
Area Cal Zone N
Zoning R-2
Direction N
Rooms
Basement Full, Unfinished
Interior
Interior Features Kitchen Island, No Animal Home, No Smoking Home, Open Floorplan, Pantry
Heating Forced Air
Cooling None
Flooring Ceramic Tile, Laminate
Appliance Dishwasher, Dryer, Electric Stove, Garage Control(s), Refrigerator, Washer
Laundry Laundry Room, Upper Level
Exterior
Garage Double Garage Detached
Garage Spaces 2.0
Garage Description Double Garage Detached
Fence Partial
Community Features Park, Playground, Schools Nearby, Shopping Nearby, Sidewalks, Street Lights, Tennis Court(s), Walking/Bike Paths
Roof Type Asphalt Shingle
Porch Front Porch, Patio
Lot Frontage 24.84
Total Parking Spaces 2
Building
Lot Description Back Lane, Back Yard
Foundation Poured Concrete
Architectural Style 2 Storey, Side by Side
Level or Stories Two
Structure Type Wood Frame
Others
Restrictions None Known
Tax ID 82732108
Ownership Private
Read Less
GET MORE INFORMATION




