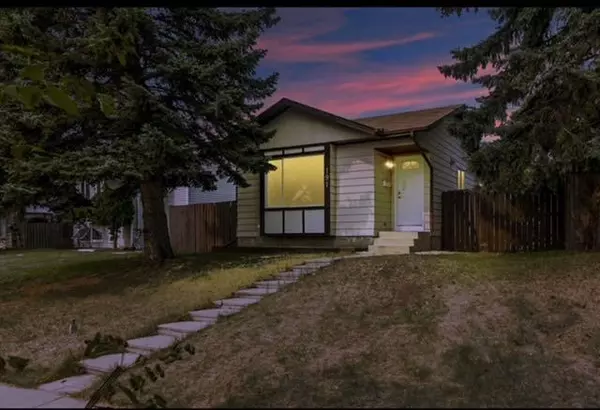For more information regarding the value of a property, please contact us for a free consultation.
191 Erin Woods DR SE Calgary, AB T2B 2V7
Want to know what your home might be worth? Contact us for a FREE valuation!

Our team is ready to help you sell your home for the highest possible price ASAP
Key Details
Sold Price $505,000
Property Type Single Family Home
Sub Type Detached
Listing Status Sold
Purchase Type For Sale
Square Footage 944 sqft
Price per Sqft $534
Subdivision Erin Woods
MLS® Listing ID A2117283
Sold Date 04/04/24
Style Bungalow
Bedrooms 5
Full Baths 2
Originating Board Calgary
Year Built 1981
Annual Tax Amount $2,411
Tax Year 2023
Lot Size 3,885 Sqft
Acres 0.09
Property Description
Welcome to your dream bungalow nestled in the heart of Erin-woods. Offering not only 5 Bedrooms, 2 Bathrooms, and over 1800 sqft of living space but also a separate side entrance leading to an illegal suite. This crafted living space is perfect for families of any size. This home has undergone an extensive renovation that completely transformed its look. Ideal for families seeking convenience and accessibility, this charming home perfectly situated near parks, schools and public transportation. With easy access to stoney trail, getting around the city has never been easier. With a separate entrance, this basement presents the perfect chance to generate additional income. Whether you're starting a new chapter or seeking an investment opportunity, this property offers endless possibilities. Don't miss the chance to make it yours today.
Location
Province AB
County Calgary
Area Cal Zone E
Zoning R-C1N
Direction S
Rooms
Other Rooms 1
Basement Separate/Exterior Entry, Finished, Full, Suite
Interior
Interior Features Separate Entrance
Heating Forced Air, Natural Gas
Cooling None
Flooring Vinyl
Appliance Electric Range, Refrigerator, Washer/Dryer
Laundry In Basement
Exterior
Parking Features Off Street
Garage Description Off Street
Fence Fenced
Community Features Park, Playground, Schools Nearby, Shopping Nearby, Sidewalks, Street Lights, Walking/Bike Paths
Roof Type Asphalt Shingle
Porch None
Lot Frontage 45.44
Total Parking Spaces 2
Building
Lot Description Back Lane, Back Yard, Private, Rectangular Lot
Foundation Poured Concrete
Architectural Style Bungalow
Level or Stories One
Structure Type Aluminum Siding ,Wood Frame
Others
Restrictions None Known
Tax ID 82753412
Ownership Private
Read Less



