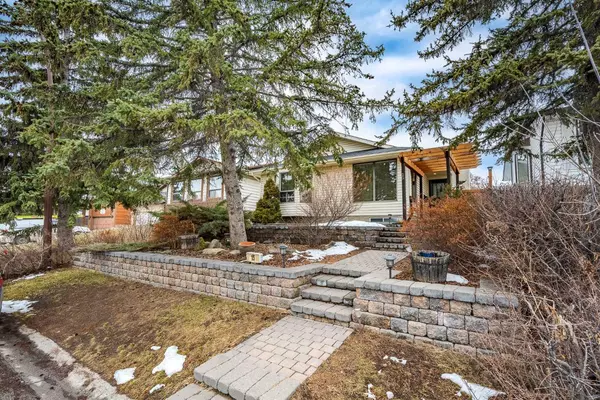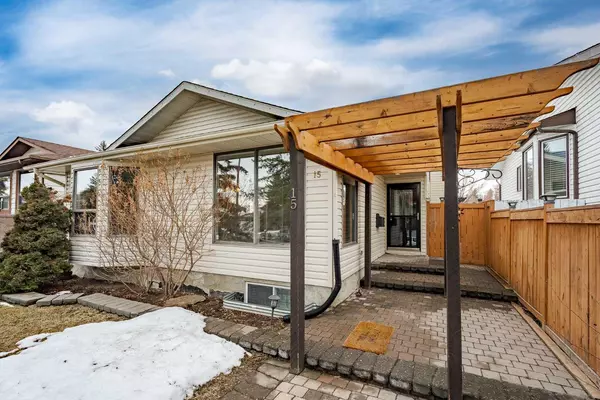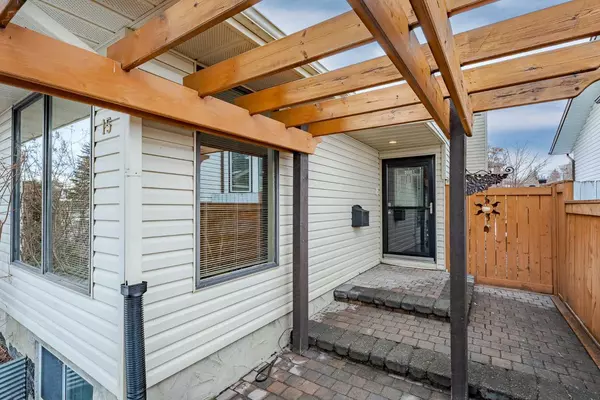For more information regarding the value of a property, please contact us for a free consultation.
15 Millbank CT SW Calgary, AB T2G 0Z8
Want to know what your home might be worth? Contact us for a FREE valuation!

Our team is ready to help you sell your home for the highest possible price ASAP
Key Details
Sold Price $635,000
Property Type Single Family Home
Sub Type Detached
Listing Status Sold
Purchase Type For Sale
Square Footage 1,210 sqft
Price per Sqft $524
Subdivision Millrise
MLS® Listing ID A2119031
Sold Date 04/04/24
Style 4 Level Split
Bedrooms 3
Full Baths 3
Originating Board Calgary
Year Built 1982
Annual Tax Amount $3,345
Tax Year 2023
Lot Size 4,972 Sqft
Acres 0.11
Property Description
THE ULTIMATE GARAGE! THIS BEAUTIFUL 4 LEVEL SPLIT HAS A GREAT 25 X 24 FT GARAGE. The garage has a heater, an air filtration system, a 220 amp and phone hookup, is insulated and has work benches and shelving. There is additional parking for a recreational vehicle next to the garage. This 4 level split is developed on all 4 levels with the 3rd level featuring a large family room with a brick, woodburning fireplace and a walkup to the backyard..This area also has large windows creating a nice bright space. The main floor is an open concept with a wrap around breakfast bar, a newer refrigerator( 1 year old),tile and laminate flooring and oak cupboards. There are 3 bedrooms on the upper level with 2 more on the lower levels( great space for a large family or could be used for a hobby room). There is an ensuite 3 piece bathroom, a 2nd full .bathroom on the lower level along with another full bathroom on the upper level. The front yard has been beautifully terraced and landcaped along with a large deck in the back. New paint throughout most of home. This home is on a quiet cul de sac with easy access to schools, public transportation and shopping. MAKE THIS YOUR NEW HOME!
Location
Province AB
County Calgary
Area Cal Zone S
Zoning R-C1
Direction SE
Rooms
Other Rooms 1
Basement Full, Partially Finished
Interior
Interior Features Breakfast Bar, See Remarks
Heating Central, Natural Gas
Cooling None
Flooring Carpet, Ceramic Tile, Laminate
Fireplaces Number 1
Fireplaces Type Brick Facing, Wood Burning
Appliance Dishwasher, Electric Stove, Garage Control(s), Microwave, Refrigerator, Washer/Dryer, Window Coverings
Laundry In Basement
Exterior
Parking Features Additional Parking, Alley Access, Double Garage Detached, Garage Door Opener, Garage Faces Rear, Heated Garage
Garage Spaces 2.0
Garage Description Additional Parking, Alley Access, Double Garage Detached, Garage Door Opener, Garage Faces Rear, Heated Garage
Fence Partial
Community Features None
Roof Type Asphalt Shingle
Porch None
Lot Frontage 39.37
Exposure SE
Total Parking Spaces 3
Building
Lot Description City Lot
Foundation Poured Concrete
Architectural Style 4 Level Split
Level or Stories 4 Level Split
Structure Type Vinyl Siding
Others
Restrictions None Known
Tax ID 82754793
Ownership Private
Read Less



