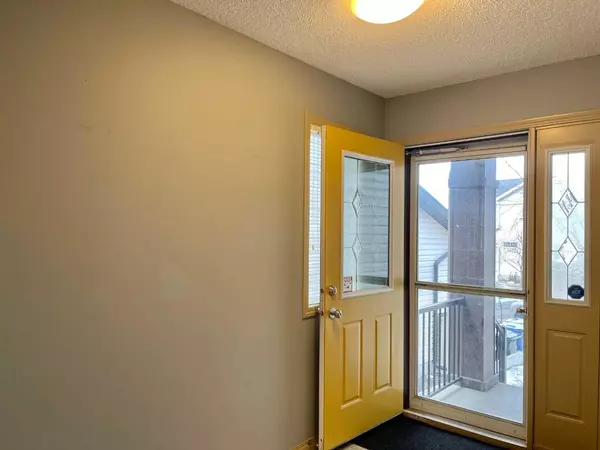For more information regarding the value of a property, please contact us for a free consultation.
236 Evansbrooke WAY NW Calgary, AB T3P 1G9
Want to know what your home might be worth? Contact us for a FREE valuation!

Our team is ready to help you sell your home for the highest possible price ASAP
Key Details
Sold Price $681,000
Property Type Single Family Home
Sub Type Detached
Listing Status Sold
Purchase Type For Sale
Square Footage 1,932 sqft
Price per Sqft $352
Subdivision Evanston
MLS® Listing ID A2114373
Sold Date 04/04/24
Style 2 Storey
Bedrooms 4
Full Baths 3
Half Baths 1
Originating Board Calgary
Year Built 2004
Annual Tax Amount $3,828
Tax Year 2023
Lot Size 4,014 Sqft
Acres 0.09
Property Description
Look at this beautiful, well-maintained, move-in ready residence sits on a charming street, offering over 2500 sqft of living space within easy reach of the school, playground, walking path, and ridge. Boasting four bedrooms and 3.5 bathrooms, this home features brand-new stainless steel fridge, newer carpeting on the upper level and an expansive open floor plan designed to accommodate all your lifestyle needs. The kitchen is equipped with ample cupboard space and a central island, ideal for hosting gatherings and family get-togethers. Adjacent to the kitchen, the dining room opens onto the south-facing backyard, providing a serene retreat from the urban hustle. Upstairs, a generously sized bonus room awaits, along with three bedrooms including the master suite, complete with a walk-in closet and en-suite bathroom, as well as two additional well-proportioned bedrooms. The fully finished basement offers a cozy bedroom, bathroom, and family room, perfect for creating cherished memories or unwinding with your favorite film. Book your viewing today!
Location
Province AB
County Calgary
Area Cal Zone N
Zoning R-1N
Direction N
Rooms
Basement Finished, Full
Interior
Interior Features Kitchen Island, No Animal Home, No Smoking Home, Storage, Vinyl Windows
Heating Fireplace(s), Forced Air
Cooling None
Flooring Carpet, Hardwood, Linoleum
Fireplaces Number 1
Fireplaces Type Gas
Appliance Dishwasher, Dryer, Electric Range, Microwave, Range Hood, Washer, Window Coverings
Laundry Upper Level
Exterior
Garage Double Garage Attached
Garage Spaces 2.0
Garage Description Double Garage Attached
Fence Fenced
Community Features Park, Playground, Schools Nearby, Shopping Nearby, Sidewalks
Roof Type Asphalt Shingle
Porch Deck, Front Porch
Lot Frontage 31.14
Exposure N
Total Parking Spaces 4
Building
Lot Description Back Yard, Landscaped, Rectangular Lot
Foundation Poured Concrete
Architectural Style 2 Storey
Level or Stories Two
Structure Type Vinyl Siding,Wood Frame
Others
Restrictions None Known
Tax ID 83141312
Ownership Private
Read Less
GET MORE INFORMATION




