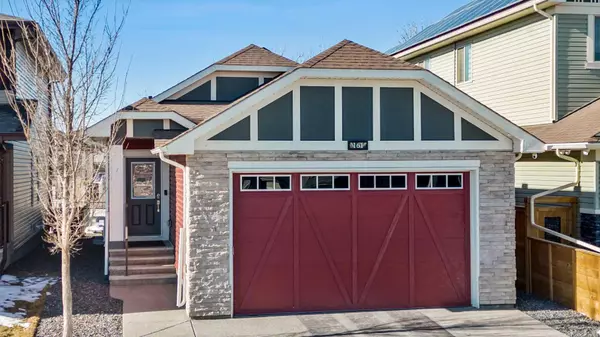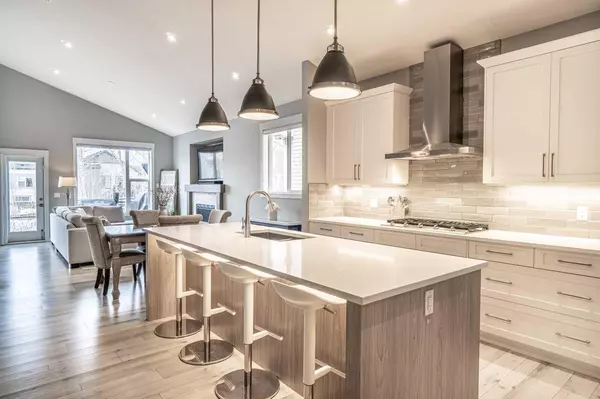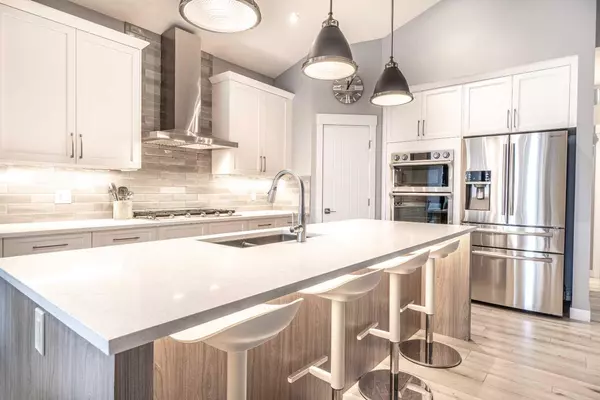For more information regarding the value of a property, please contact us for a free consultation.
161 Walgrove TER SE Calgary, AB T2X 4E6
Want to know what your home might be worth? Contact us for a FREE valuation!

Our team is ready to help you sell your home for the highest possible price ASAP
Key Details
Sold Price $802,500
Property Type Single Family Home
Sub Type Detached
Listing Status Sold
Purchase Type For Sale
Square Footage 1,175 sqft
Price per Sqft $682
Subdivision Walden
MLS® Listing ID A2108354
Sold Date 04/04/24
Style Bungalow
Bedrooms 3
Full Baths 2
Half Baths 1
Originating Board Calgary
Year Built 2019
Annual Tax Amount $3,959
Tax Year 2023
Lot Size 3,864 Sqft
Acres 0.09
Lot Dimensions 34 x 113
Property Description
*** Please click on "Videos" for 3D tour *** "Almost brand new" fully developed bungalow with WEST facing yard, backing onto wooded environmental reserve! Amazing features include: 1+2 bedrooms, 2.5 bathrooms, over 2300 square feet of development, chef's kitchen with oversized quartz island/upgraded appliance package/under-mount lighting, in-ceiling speakers, towering 13 foot vaulted ceilings, massive composite deck/patio with planters/1" gas line/fire pit/speakers, in-slab/in-floor radiant heat with boiler (2 zones), Gemstone Lighting Package, wired for alarm system, central air conditioning, insulated/drywalled/oversized double attached garage with rough in for natural gas heater/hot & cold taps, stunning primary en suite with raised double vanity/oversized shower/make up counter, 9 foot ceilings on main & basement, extra wide stamped concrete driveway, 2 hot water tanks, landscaping is very low maintenance, cozy oversized gas fireplace, Jack & Jill bathroom in basement, 3M window tint on all windows & much more! Location, location, location - backing onto a natural wooded area, WEST facing back yard, super quiet street, close to transit/all schools, pickleball & basketball courts and the awesome Calgary Pathway System! TOTAL PRIDE IN OWNERSHIP AND MOVE IN READY!
Location
Province AB
County Calgary
Area Cal Zone S
Zoning R-1N
Direction E
Rooms
Other Rooms 1
Basement Finished, Full
Interior
Interior Features Built-in Features, Closet Organizers, Double Vanity, High Ceilings, Kitchen Island, No Animal Home, No Smoking Home, Open Floorplan, Pantry, Quartz Counters, Recessed Lighting, Storage, Vaulted Ceiling(s), Walk-In Closet(s), Wired for Sound
Heating In Floor, Forced Air, Natural Gas
Cooling Central Air
Flooring Carpet, Tile, Vinyl Plank
Fireplaces Number 1
Fireplaces Type Gas
Appliance Central Air Conditioner, Dishwasher, Dryer, Garage Control(s), Gas Cooktop, Microwave, Oven-Built-In, Range Hood, Refrigerator, See Remarks, Washer, Window Coverings
Laundry Laundry Room, Main Level
Exterior
Parking Features Double Garage Attached, Insulated, Oversized
Garage Spaces 2.0
Garage Description Double Garage Attached, Insulated, Oversized
Fence Fenced
Community Features Park, Playground, Schools Nearby, Shopping Nearby, Sidewalks, Street Lights, Walking/Bike Paths
Roof Type Asphalt Shingle
Porch Deck, Patio
Lot Frontage 34.12
Total Parking Spaces 4
Building
Lot Description Backs on to Park/Green Space, Low Maintenance Landscape, Landscaped, Many Trees, Street Lighting, Native Plants, Rectangular Lot
Foundation Poured Concrete
Architectural Style Bungalow
Level or Stories One
Structure Type See Remarks,Vinyl Siding,Wood Frame
Others
Restrictions None Known
Tax ID 82926611
Ownership Private
Read Less



