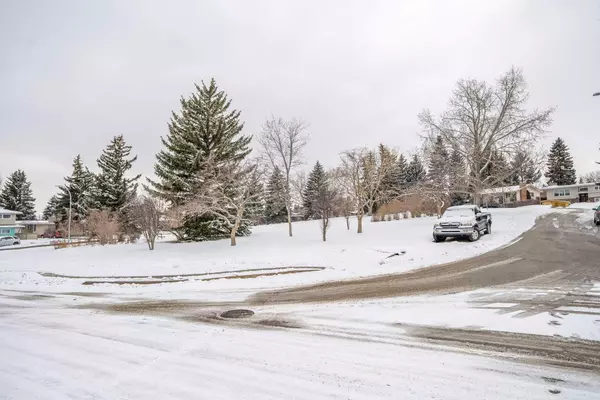For more information regarding the value of a property, please contact us for a free consultation.
5032 Barron DR NW Calgary, AB T2L 1T6
Want to know what your home might be worth? Contact us for a FREE valuation!

Our team is ready to help you sell your home for the highest possible price ASAP
Key Details
Sold Price $760,500
Property Type Single Family Home
Sub Type Detached
Listing Status Sold
Purchase Type For Sale
Square Footage 1,262 sqft
Price per Sqft $602
Subdivision Brentwood
MLS® Listing ID A2118336
Sold Date 04/04/24
Style Bungalow
Bedrooms 5
Full Baths 2
Half Baths 1
Originating Board Calgary
Year Built 1964
Annual Tax Amount $4,150
Tax Year 2023
Lot Size 5,608 Sqft
Acres 0.13
Property Description
Lovely bungalow located on a peaceful street opposite a park in Brentwood's heart. The kitchen boasts abundant oak cupboards and ample countertop space featuring stainless steel appliances, including a fridge with water & ice plus a Miele dishwasher. Gleaming hardwood floors adorn the living, dining, and master bedroom, which boasts a half-bath ensuite and a cozy walk-in closet. A stone fireplace warms the living room on chilly nights. The main bathroom offers a large jetted tub and a beautiful skylight. Two other bedrooms are generously sized, and there's a built-in pantry off the kitchen. Hunter Douglas Blinds enhance the overall aesthetic appeal and provide exellent light control and privacy. The back entrance could potentially serve as a separate entrance for a future basement suite (subject to city approval), with all windows meeting egress standards. The basement family room features a gas fireplace and plenty of built-in cabinets for added storage. Additionally, there are two bedrooms and another room currently used as a kitchenette but convertible to a bedroom. The three-piece bathroom includes a sauna (as is). The utility room houses laundry facilities and plenty of storage. A maintenance-free 8x20 deck off the dining room overlooks a yard with great drainage filled with fruit-bearing bushes like raspberries, saskatoon berries, white currants, and nanking cherries. Lots of extra structures including a shed, homeade green house and a kids playhouse located in the front yard. And don't forget the double detached garage!
Location
Province AB
County Calgary
Area Cal Zone Nw
Zoning R-C1
Direction NW
Rooms
Other Rooms 1
Basement Separate/Exterior Entry, Finished, Full
Interior
Interior Features Built-in Features, Ceiling Fan(s), Central Vacuum, Jetted Tub, Separate Entrance
Heating Forced Air
Cooling None
Flooring Carpet, Hardwood, Linoleum
Fireplaces Number 2
Fireplaces Type Gas
Appliance Dishwasher, Dryer, Electric Stove, Garage Control(s), Microwave Hood Fan, Refrigerator, Washer, Window Coverings
Laundry In Basement
Exterior
Parking Features Double Garage Detached, Off Street
Garage Spaces 2.0
Garage Description Double Garage Detached, Off Street
Fence Fenced
Community Features Park, Playground, Schools Nearby, Shopping Nearby, Sidewalks, Street Lights, Tennis Court(s), Walking/Bike Paths
Roof Type Asphalt Shingle
Porch Deck
Lot Frontage 50.99
Exposure SE
Total Parking Spaces 2
Building
Lot Description Back Lane, Back Yard, City Lot, Fruit Trees/Shrub(s), Few Trees, Front Yard, Lawn, Garden, Landscaped, Level, Rectangular Lot
Foundation Poured Concrete
Architectural Style Bungalow
Level or Stories One
Structure Type Vinyl Siding,Wood Frame
Others
Restrictions None Known
Tax ID 82767867
Ownership Private
Read Less



