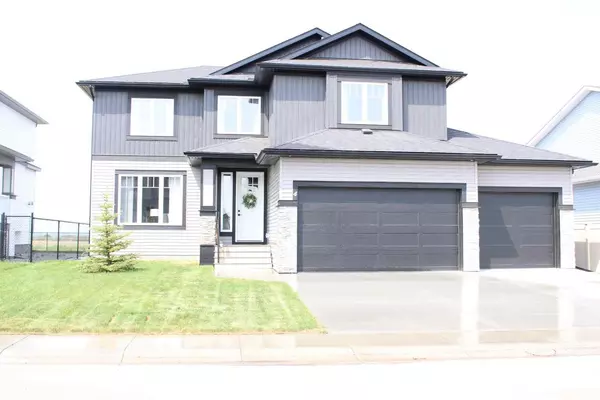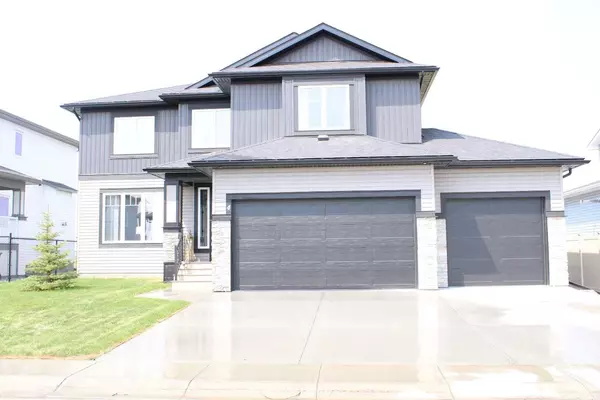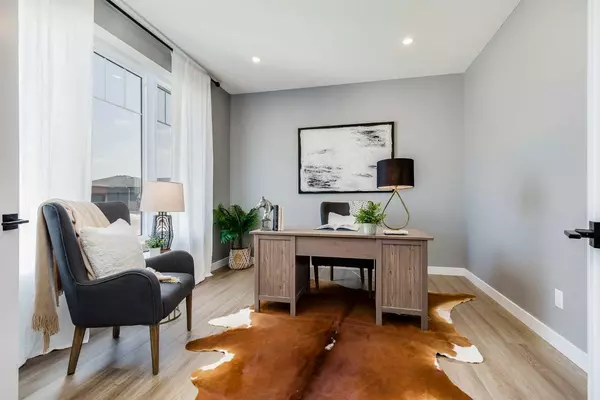For more information regarding the value of a property, please contact us for a free consultation.
4 Coutts Close Olds, AB T4H0G1
Want to know what your home might be worth? Contact us for a FREE valuation!

Our team is ready to help you sell your home for the highest possible price ASAP
Key Details
Sold Price $742,750
Property Type Single Family Home
Sub Type Detached
Listing Status Sold
Purchase Type For Sale
Square Footage 2,565 sqft
Price per Sqft $289
MLS® Listing ID A2087323
Sold Date 04/04/24
Style 2 Storey
Bedrooms 3
Full Baths 2
Half Baths 1
Originating Board Calgary
Year Built 2022
Annual Tax Amount $3,965
Tax Year 2023
Lot Size 7,360 Sqft
Acres 0.17
Property Description
WOW! Mountain views from all parts of your home from this brand new 2565 square foot, 4 bedroom, 2 story home in The Highlands subdivision, which is ready for immediate possession. This home is very bright and open and inviting. On the main floor of this home you will find the living room, which has a gas fire place, the dinning area, the kitchen, which features oversized sliding patio doors which lead out to the completely covered west facing deck. Also on the main floor there is an office, two piece bath and a large laundry room. Upstairs in this home there is a bonus room, three bedrooms with the primary bedroom having a walk in closet and a five piece ensuite and a four piece main bath. The basement in this home is undeveloped and ready for your ideas. The triple attached garage has two doors at the front and a drive through door at the back and measures 21.7' by 30'. The yard is landscaped and fenced. This large square footage home in a great area with tremendous mountain views, makes it a perfect family home.
Location
Province AB
County Mountain View County
Zoning R1
Direction E
Rooms
Other Rooms 1
Basement Full, Unfinished
Interior
Interior Features See Remarks
Heating Forced Air, Natural Gas
Cooling None
Flooring Carpet, Ceramic Tile, Vinyl Plank
Fireplaces Number 1
Fireplaces Type None
Appliance Dishwasher, Electric Stove, Garage Control(s), Microwave, Microwave Hood Fan, Refrigerator
Laundry Main Level
Exterior
Parking Features Triple Garage Attached
Garage Spaces 3.0
Garage Description Triple Garage Attached
Fence Fenced
Community Features Park, Playground, Schools Nearby, Shopping Nearby
Roof Type Asphalt Shingle
Porch Deck
Lot Frontage 64.0
Total Parking Spaces 3
Building
Lot Description Cul-De-Sac, Landscaped, Rectangular Lot, See Remarks, Views
Foundation Poured Concrete
Architectural Style 2 Storey
Level or Stories Two
Structure Type Brick,Vinyl Siding
New Construction 1
Others
Restrictions Utility Right Of Way
Tax ID 56563741
Ownership Private
Read Less



