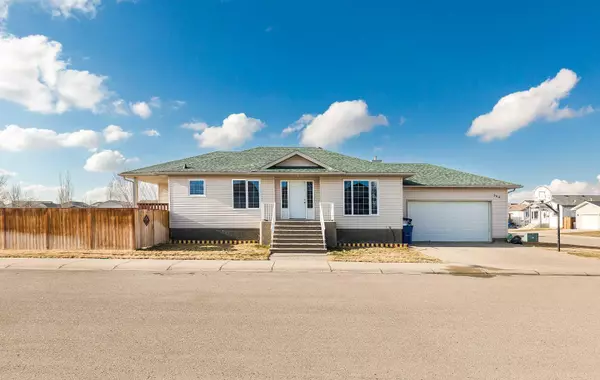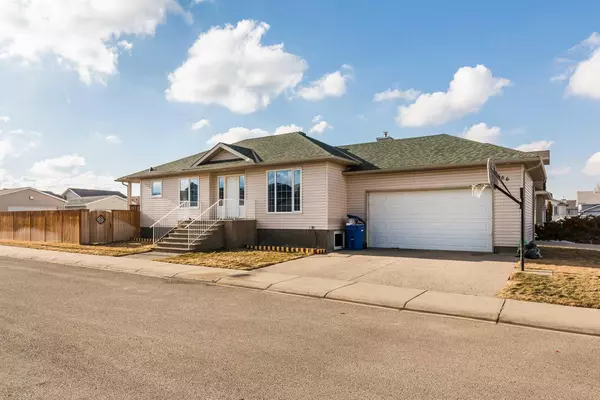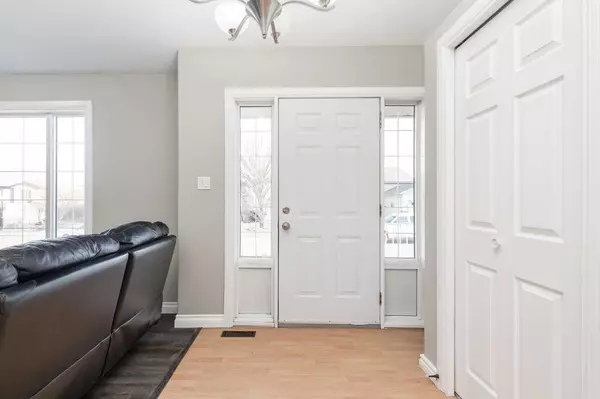For more information regarding the value of a property, please contact us for a free consultation.
566 Blackfoot MNR W Lethbridge, AB T1K 7W4
Want to know what your home might be worth? Contact us for a FREE valuation!

Our team is ready to help you sell your home for the highest possible price ASAP
Key Details
Sold Price $385,000
Property Type Single Family Home
Sub Type Detached
Listing Status Sold
Purchase Type For Sale
Square Footage 1,259 sqft
Price per Sqft $305
Subdivision Indian Battle Heights
MLS® Listing ID A2115349
Sold Date 04/04/24
Style Bungalow
Bedrooms 4
Full Baths 3
Originating Board Lethbridge and District
Year Built 2003
Annual Tax Amount $3,908
Tax Year 2023
Lot Size 6,008 Sqft
Acres 0.14
Property Description
Located in the heart of West Lethbridge, this exceptional home offers unparalleled convenience with nearby amenities including G.S Lakie School, Chinook High School, Public Library, various shopping options, and the YMCA – all just steps away.
Nestled on a spacious corner lot, this home boasts ample space for outdoor enjoyment and potential for future development. Step inside to discover a thoughtfully designed layout. On the main floor; featuring a cozy living room, three bedrooms including the primary bedroom with a large walk-in closet and ensuite, and another 3pc bathroom. The main floor also encompasses a dining area and kitchen, which opens onto the covered patio – perfect for entertaining and sheltered relaxation from the infamous Lethbridge winds. Downstairs, you'll find a private office/den, large laundry room, expansive family room, storage room, another 3pc bathroom, and a generously sized bedroom.
With an attached double garage and the added bonus of a back alley, the potential for additional garage space or storage is endless. Freshly painted & carpets steamed cleaned, this home is move in ready! Don't miss the opportunity to make this your forever home. Call your realtor today to book your private showing.
Location
Province AB
County Lethbridge
Zoning R-SL
Direction SE
Rooms
Other Rooms 1
Basement Finished, Full
Interior
Interior Features High Ceilings, Open Floorplan, Storage
Heating Forced Air
Cooling Central Air
Flooring Carpet, Laminate
Appliance Central Air Conditioner, Dishwasher, Electric Stove, Microwave, Range Hood, Refrigerator, Washer/Dryer, Window Coverings
Laundry In Basement
Exterior
Parking Features Double Garage Attached, Parking Pad, RV Access/Parking
Garage Spaces 2.0
Garage Description Double Garage Attached, Parking Pad, RV Access/Parking
Fence Fenced
Community Features Park, Playground, Schools Nearby, Shopping Nearby, Walking/Bike Paths
Roof Type Asphalt Shingle
Porch Deck
Lot Frontage 43.0
Total Parking Spaces 4
Building
Lot Description Back Lane, Back Yard, Corner Lot, Front Yard, Lawn, Low Maintenance Landscape, No Neighbours Behind, Landscaped, Level
Foundation Poured Concrete
Architectural Style Bungalow
Level or Stories One
Structure Type Vinyl Siding
Others
Restrictions None Known
Tax ID 83366848
Ownership Private
Read Less



