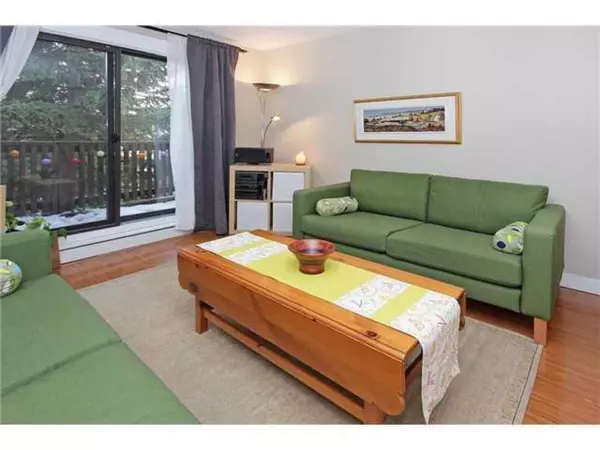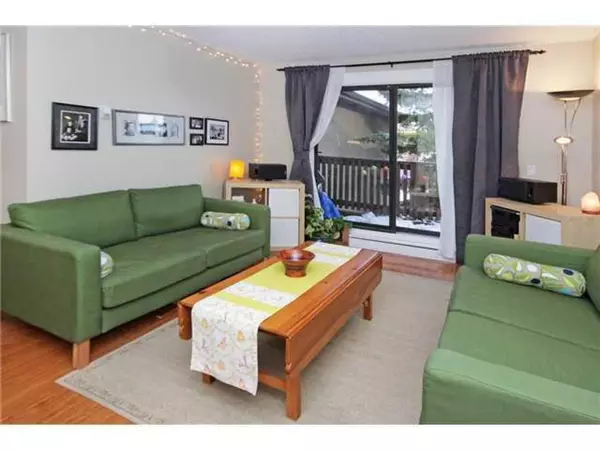For more information regarding the value of a property, please contact us for a free consultation.
1915 26 ST SW #311 Calgary, AB T3E 2A2
Want to know what your home might be worth? Contact us for a FREE valuation!

Our team is ready to help you sell your home for the highest possible price ASAP
Key Details
Sold Price $221,000
Property Type Condo
Sub Type Apartment
Listing Status Sold
Purchase Type For Sale
Square Footage 770 sqft
Price per Sqft $287
Subdivision Killarney/Glengarry
MLS® Listing ID A2106834
Sold Date 04/03/24
Style Low-Rise(1-4)
Bedrooms 2
Full Baths 1
Condo Fees $638/mo
Originating Board Calgary
Year Built 1981
Annual Tax Amount $1,350
Tax Year 2023
Property Description
BEST CORNER CONDO on the TOP FLOOR of professionally managed Glengarry Court !! IN-SUITE LAUNDRY CAN BE INSTALLED WITH BOARD APPROVAL. ALL NEW WINDOWS, DOORS, ENTRANCE, SIDEWALKS, PAINT, CARPET IN HALLWAYS throughout the building. Two bedroom, one bathroom unit in the hipster neighbourhood of Killarney. Arrive downtown in LESS than 15-20 minutes via C-Train or Bus with NO transfers!! Enjoy the East & South Exposure while relaxing on your spacious balcony or in the Living Room. It's a really great Contemporary Open Concept Layout with Stainless Steel Appliances, sparkling white kitchen cabinets, shiny laminate flooring and a generously sized storage room. Secure underground parking, forget about ever scraping your car windows again! Walking distance to Shaganappi Golf Course and Killarney Aquatic and Recreation Centre. Shopping, Services, Restaurants & more just around the corner on 17th Avenue. An easy commute to the Mount Royal University and the University of Calgary, and quick access to Sarcee Trail to head to the mountains. Please note that the photos were taken prior to tenant occupancy. Suitable as a rental investment or great for first time buyers. You won't find many opportunities to get this close to downtown at this price. Give yourself the best present EVER! BOOK TO VIEW THIS BEAUTY BEFORE IT'S GONE...
Location
Province AB
County Calgary
Area Cal Zone Cc
Zoning M-C1
Direction E
Rooms
Basement None
Interior
Interior Features No Animal Home, No Smoking Home
Heating Baseboard, Hot Water, Natural Gas
Cooling None
Flooring Carpet, Ceramic Tile, Laminate
Appliance Dishwasher, Electric Cooktop, Range Hood, Refrigerator, Window Coverings
Laundry Common Area
Exterior
Parking Features Assigned, Underground
Garage Description Assigned, Underground
Community Features Schools Nearby, Shopping Nearby, Sidewalks, Street Lights
Amenities Available Secured Parking
Roof Type Asphalt Shingle
Porch Balcony(s)
Exposure E
Total Parking Spaces 1
Building
Story 3
Foundation Poured Concrete
Architectural Style Low-Rise(1-4)
Level or Stories Single Level Unit
Structure Type Stucco,Wood Frame,Wood Siding
Others
HOA Fee Include Common Area Maintenance,Heat,Insurance,Professional Management,Reserve Fund Contributions,Sewer,Snow Removal,Water
Restrictions Pet Restrictions or Board approval Required
Ownership Private
Pets Allowed Restrictions
Read Less



