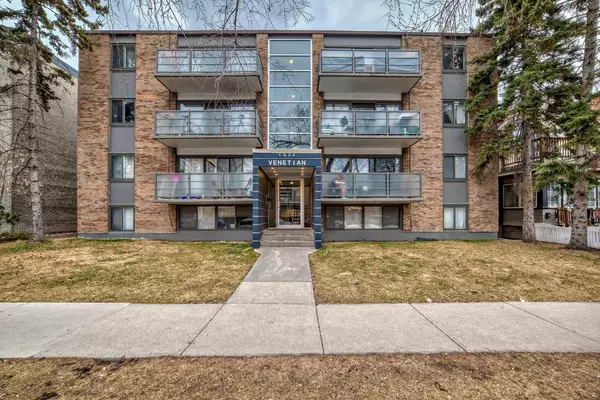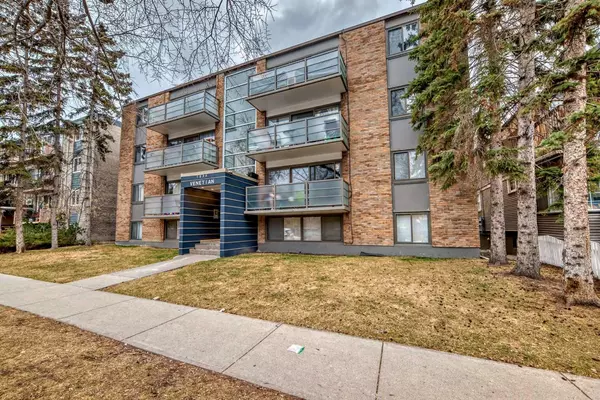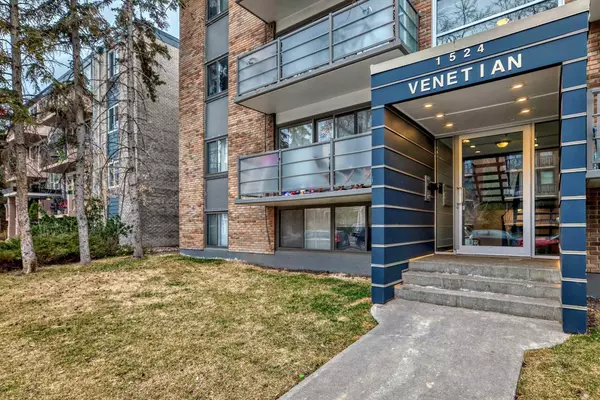For more information regarding the value of a property, please contact us for a free consultation.
1524 15 AVE SW #402 Calgary, AB T3C 0x9
Want to know what your home might be worth? Contact us for a FREE valuation!

Our team is ready to help you sell your home for the highest possible price ASAP
Key Details
Sold Price $224,000
Property Type Condo
Sub Type Apartment
Listing Status Sold
Purchase Type For Sale
Square Footage 856 sqft
Price per Sqft $261
Subdivision Sunalta
MLS® Listing ID A2115822
Sold Date 04/03/24
Style Low-Rise(1-4)
Bedrooms 2
Full Baths 1
Condo Fees $555/mo
Originating Board Calgary
Year Built 1969
Annual Tax Amount $1,028
Tax Year 2023
Property Description
OPEN HOUSE Cancelled for March 23,2024**ATTENTION INVESTORS & FIRST-TIME HOME BUYERS! TOP FLOOR..... Introducing a large 2-bedroom, 1-bathroom condo unit nestled in the heart of downtown Calgary, within the vibrant community of Sunalta. This exceptional residence offers the perfect blend of modern urban living and timeless elegance. This 856 Sq.ft unit features, new laminate plank flooring with an updated kitchen, a new appliance package, and a renovated shower and tub area. Also, set within a recently renovated building in 2016 worth $250,000, includes new windows, new balconies with glazed glass, a new boiler, and a new electrical main panel that allows for 60 amp service per unit. Living in Sunalta means having the best of Calgary right at your doorstep. Explore the trendy shops, restaurants, and cafes, or take a stroll to nearby parks and green spaces. With convenient access to public transportation, you can easily connect to all the cultural, entertainment, and business hubs that downtown Calgary has to offer. NOTE: Buyer must have a 20% down payment or greater. Tenant-occupied fantastic investment, or have a place to call your own.
Location
Province AB
County Calgary
Area Cal Zone Cc
Zoning M-C2
Direction S
Rooms
Basement None
Interior
Interior Features No Animal Home, No Smoking Home, Soaking Tub, Vinyl Windows
Heating Boiler, Natural Gas
Cooling None
Flooring Laminate, Tile
Appliance Other
Laundry Common Area, In Basement
Exterior
Parking Features Assigned, Common, Off Street, Stall
Garage Description Assigned, Common, Off Street, Stall
Community Features Park, Playground
Amenities Available Laundry, Parking
Roof Type Asphalt/Gravel
Porch Balcony(s)
Exposure S
Total Parking Spaces 1
Building
Story 4
Architectural Style Low-Rise(1-4)
Level or Stories Single Level Unit
Structure Type Brick,Concrete
Others
HOA Fee Include Common Area Maintenance,Heat,Insurance,Maintenance Grounds,Parking,Professional Management,Reserve Fund Contributions,Sewer,Snow Removal,Water
Restrictions None Known
Tax ID 82953688
Ownership Private
Pets Allowed Restrictions
Read Less



