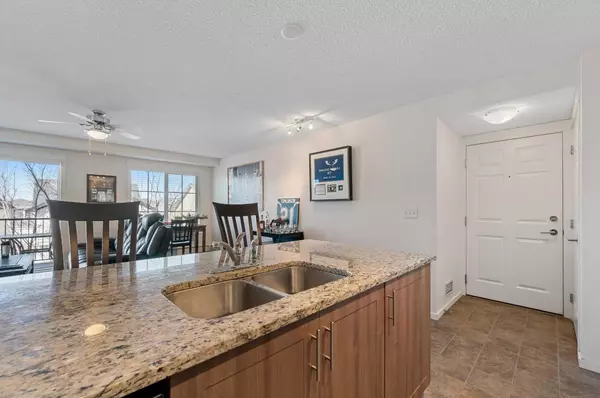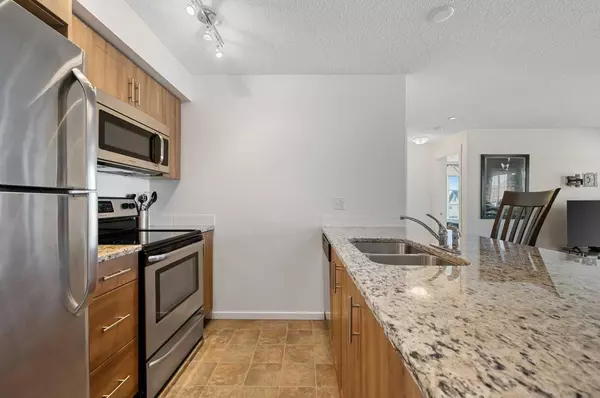For more information regarding the value of a property, please contact us for a free consultation.
755 Copperpond BLVD SE #4307 Calgary, AB T2Z 4R2
Want to know what your home might be worth? Contact us for a FREE valuation!

Our team is ready to help you sell your home for the highest possible price ASAP
Key Details
Sold Price $342,500
Property Type Condo
Sub Type Apartment
Listing Status Sold
Purchase Type For Sale
Square Footage 739 sqft
Price per Sqft $463
Subdivision Copperfield
MLS® Listing ID A2116226
Sold Date 04/03/24
Style Apartment
Bedrooms 2
Full Baths 2
Condo Fees $365/mo
Originating Board Calgary
Year Built 2014
Annual Tax Amount $1,232
Tax Year 2023
Property Description
Welcome home to a lovely and unique TWO BEDROOM and TWO BATH floor plan located in Copperfield Park. Immediately upon entering you will discover it is not the usual split floorplan you commonly see. A spacious foyer invites you into a thoughtfully designed open floorplan where you have a great sized kitchen area boasting gorgeous GRANITE COUNTER TOPS, sizeable pantry, an extended flush breakfast bar, beautiful warm faux wood grain cabinetry, double undermount sink and sleek stainless steel appliances. Strategically placed to the back of the home overlooking the expansive living room area offering ample room for a designated great room, office and dining areas complimented with stunning textured laminate flooring . An oversized window and double French sliding doors open up to a covered deck where you will discover that you are located at the END of the building where you can see a view of the Park and no neighbours to one side, a fantastic location! Both bedrooms include large windows that invite a ton of natural daylight in while the Primary Bedroom boasts your very own private 4 piece ensuite. A full bath off the main living area is perfect for friends and family and having an in suite laundry offers you ease of convenience. An additional benefit of this great home is that the staircase to the main level is close and takes you down to a secured private entrance that is steps away from the underground parkade where you will find a title parking stall and storage cage. No need to run around to the front of the building. With the park across the street, ample street parking and visitor parking this home is ideal for a young family, couple or executive starting out. Quick access to Stony Trail and Deerfoot and many amenities nearby offer so much. The shops on 130th, High Street in McKenzie Towne or pop over to Mahogany where you can dine and shop with an abundance of options. A great home located in a great community. Call your friendly REALTOR(R) to book a viewing!
Location
Province AB
County Calgary
Area Cal Zone Se
Zoning M-X1
Direction SW
Rooms
Other Rooms 1
Interior
Interior Features Granite Counters, Open Floorplan
Heating Baseboard, Natural Gas
Cooling None
Flooring Carpet, Laminate, Linoleum
Appliance Dishwasher, Electric Stove, Microwave Hood Fan, Refrigerator, Washer/Dryer
Laundry In Unit
Exterior
Parking Features Parkade, Stall, Titled, Underground
Garage Description Parkade, Stall, Titled, Underground
Community Features Park, Playground, Schools Nearby, Shopping Nearby, Sidewalks, Street Lights, Walking/Bike Paths
Amenities Available Elevator(s), Visitor Parking
Roof Type Asphalt Shingle
Porch Balcony(s)
Exposure NW
Total Parking Spaces 1
Building
Story 4
Architectural Style Apartment
Level or Stories Single Level Unit
Structure Type Brick,Vinyl Siding,Wood Frame
Others
HOA Fee Include Amenities of HOA/Condo,Common Area Maintenance,Heat,Insurance,Professional Management,Reserve Fund Contributions,Sewer,Trash,Water
Restrictions Pet Restrictions or Board approval Required
Tax ID 82835838
Ownership Private
Pets Allowed Restrictions, Yes
Read Less



