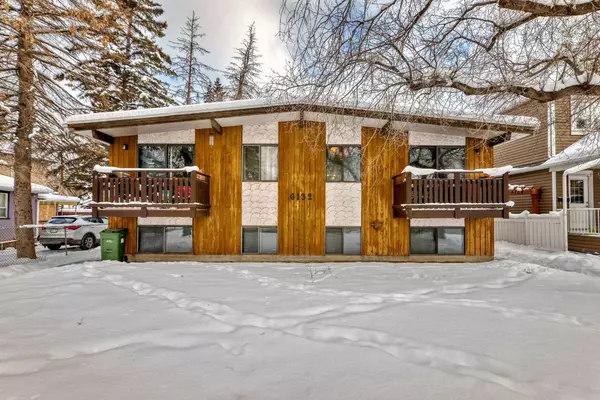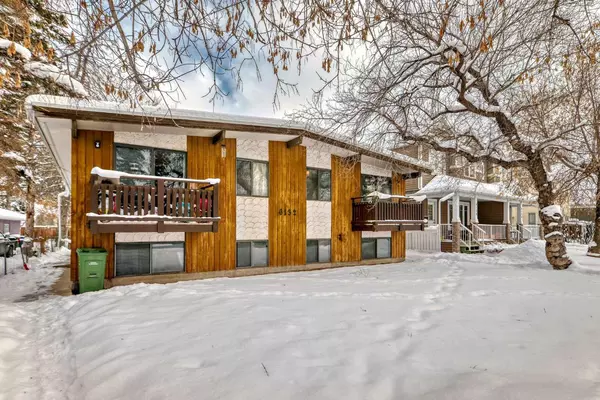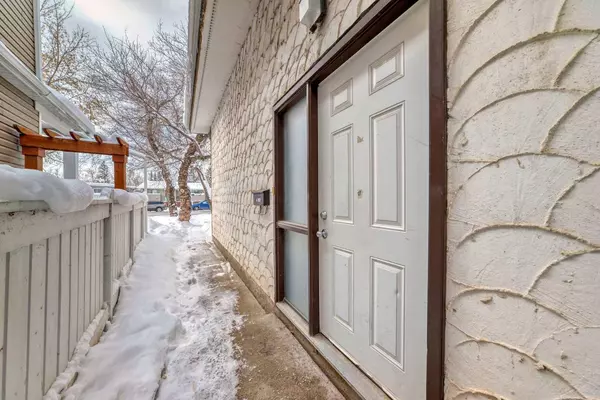For more information regarding the value of a property, please contact us for a free consultation.
6132 Bowness RD NW Calgary, AB T3B 0E1
Want to know what your home might be worth? Contact us for a FREE valuation!

Our team is ready to help you sell your home for the highest possible price ASAP
Key Details
Sold Price $1,130,000
Property Type Multi-Family
Sub Type 4 plex
Listing Status Sold
Purchase Type For Sale
Square Footage 2,000 sqft
Price per Sqft $565
Subdivision Bowness
MLS® Listing ID A2117560
Sold Date 04/03/24
Style Bi-Level
Originating Board Calgary
Year Built 1976
Annual Tax Amount $3,995
Tax Year 2023
Lot Size 6,200 Sqft
Acres 0.14
Lot Dimensions Front 17.19M Rear 13.06M Sides 38.10M
Property Description
WOW Rarely do Investment properties of this calibre come to market. This is a 4 CORNER 4 Plex, so no basement units. 4 completely independent rental units. Each unit contains with their own Kitchen and 2 bedrooms, 1.5 Bathrooms, and a balcony. The building has a total of 4 separate furnaces, 4 water tanks, 4 sets of washers and dryers, each having their own Gas and electric meters, so the tenants pay all their own utilities. Each unit has a bonus half bath on the main floor and 2 bedrooms on the lower level, All of the units have been upgraded to varying extents both mechanically and cosmetically. This building is easy to rent and is currently completely rented. Your tenants will have quick access to "Mainstreet Bowness" shops and services as well as access to the University of Calgary, hospitals and downtown core via Memorial Drive. View this property today and add it to your rental portfolio. Please drive by but do not bother our great tenants.....
Location
Province AB
County Calgary
Area Cal Zone Nw
Zoning M-C1
Rooms
Basement Finished, Full
Interior
Heating Forced Air, Natural Gas
Cooling None
Flooring Carpet, Linoleum, Vinyl Plank
Fireplaces Type Electric, Family Room, Wood Burning
Furnishings Unfurnished
Laundry In Unit, Main Level
Exterior
Parking Features Off Street, Parking Pad, Stall
Garage Description Off Street, Parking Pad, Stall
Fence Partial
Community Features Playground, Schools Nearby, Shopping Nearby, Street Lights, Walking/Bike Paths
Roof Type Membrane
Porch Balcony(s)
Total Parking Spaces 4
Building
Lot Description Back Lane, Back Yard, Pie Shaped Lot
Foundation Poured Concrete
Architectural Style Bi-Level
Level or Stories One
Structure Type Wood Frame
Others
Restrictions None Known
Tax ID 83163284
Ownership Private
Read Less



