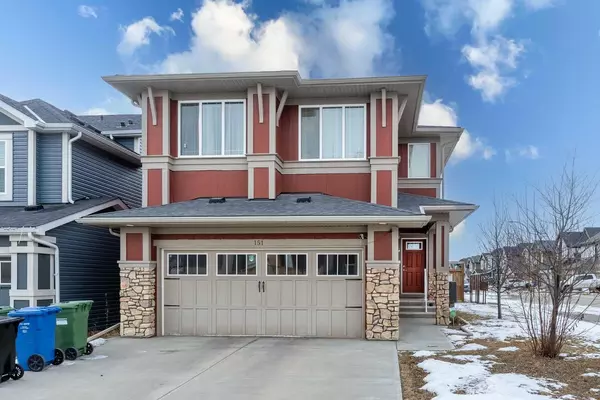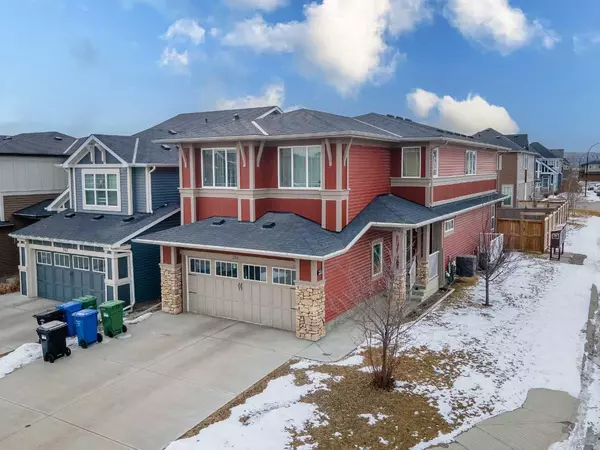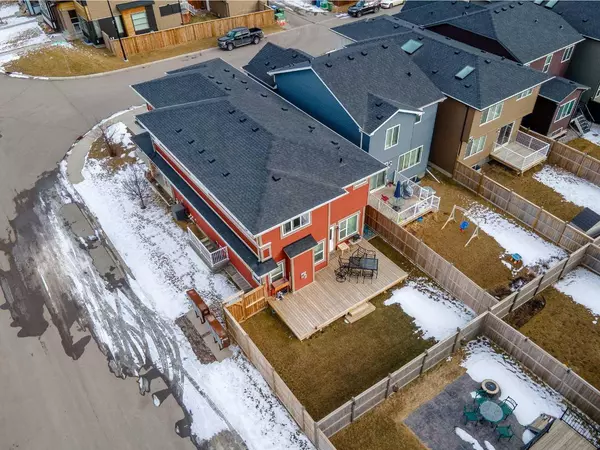For more information regarding the value of a property, please contact us for a free consultation.
151 Evansborough Common NW Calgary, AB T3P 0N9
Want to know what your home might be worth? Contact us for a FREE valuation!

Our team is ready to help you sell your home for the highest possible price ASAP
Key Details
Sold Price $770,000
Property Type Single Family Home
Sub Type Detached
Listing Status Sold
Purchase Type For Sale
Square Footage 2,569 sqft
Price per Sqft $299
Subdivision Evanston
MLS® Listing ID A2112369
Sold Date 04/03/24
Style 2 Storey
Bedrooms 4
Full Baths 2
Half Baths 1
Originating Board Calgary
Year Built 2015
Annual Tax Amount $4,803
Tax Year 2023
Lot Size 4,693 Sqft
Acres 0.11
Property Description
Welcome to your new home, nestled in the sought-after community of Evanston! This home boasts 4 bedrooms and 2.5 baths, encompassing over 2500 square feet of living space. As you enter you will fall in love with an open concept floor plan that features 9’ceiling, expansive windows, flex/office room, & spacious living room with a beautiful fireplace. The kitchen has stainless steel appliances, quartz countertops and a centre island that is perfect for entertaining and flows into your dining room which is flooded in natural light and provides access to your back deck.Venture further into the upper floor and discover a versatile BONUS ROOM, poised to accommodate your unique lifestyle needs. Whether it becomes a cozy reading nook, a vibrant play area, or a serene yoga studio, the possibilities are endless. Accompanying the master retreat are three additional bedrooms, each thoughtfully appointed to offer privacy and comfort. Bathed in natural light, these rooms serve as tranquil havens for relaxation and rest.
Evanston is more than just a neighbourhood; it's a vibrant community filled with friendly faces and endless opportunities for adventure.
A great community to raise your family ,close to school, park, playground, shopping and other amenities. Easy access to major roads. ***VIRTUAL TOUR AVAILABLE***
Location
Province AB
County Calgary
Area Cal Zone N
Zoning R-1N
Direction E
Rooms
Basement Separate/Exterior Entry, Full, Unfinished, Walk-Up To Grade
Interior
Interior Features Kitchen Island, Open Floorplan, Pantry, Quartz Counters
Heating Forced Air
Cooling Central Air
Flooring Carpet, Ceramic Tile, Hardwood
Fireplaces Number 1
Fireplaces Type Gas
Appliance Dishwasher, Dryer, Electric Stove, Microwave Hood Fan, Refrigerator, Washer
Laundry Laundry Room
Exterior
Garage Double Garage Attached, Driveway, Garage Door Opener
Garage Spaces 2.0
Garage Description Double Garage Attached, Driveway, Garage Door Opener
Fence Fenced
Community Features Park, Playground, Schools Nearby, Shopping Nearby, Sidewalks, Street Lights, Walking/Bike Paths
Roof Type Asphalt Shingle
Porch None
Lot Frontage 38.75
Total Parking Spaces 4
Building
Lot Description Back Yard, Corner Lot, Front Yard, Lawn, Level, Rectangular Lot
Foundation Poured Concrete
Architectural Style 2 Storey
Level or Stories Two
Structure Type Wood Frame
Others
Restrictions Utility Right Of Way
Tax ID 82745494
Ownership Private
Read Less
GET MORE INFORMATION




