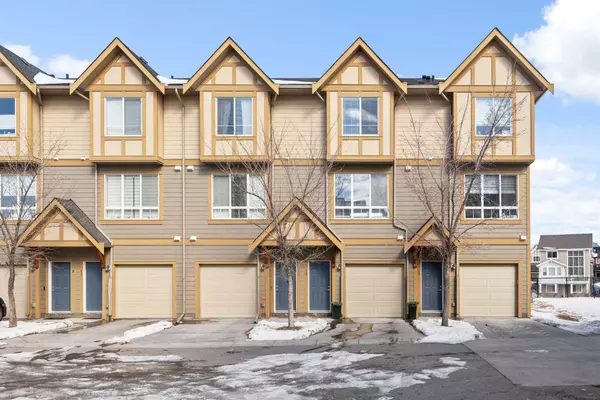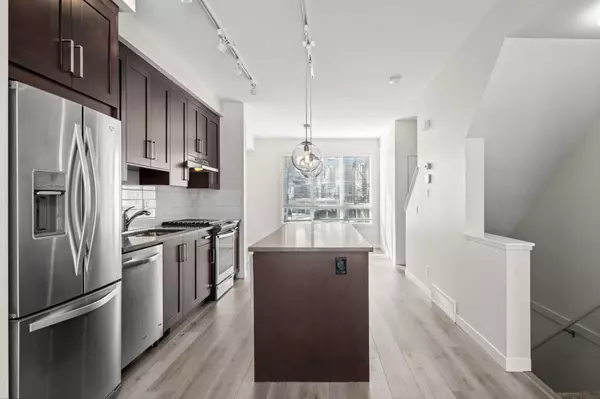For more information regarding the value of a property, please contact us for a free consultation.
15 Sherwood LN NW Calgary, AB T3R 0V3
Want to know what your home might be worth? Contact us for a FREE valuation!

Our team is ready to help you sell your home for the highest possible price ASAP
Key Details
Sold Price $533,000
Property Type Townhouse
Sub Type Row/Townhouse
Listing Status Sold
Purchase Type For Sale
Square Footage 1,349 sqft
Price per Sqft $395
Subdivision Sherwood
MLS® Listing ID A2118431
Sold Date 04/03/24
Style 3 Storey
Bedrooms 2
Full Baths 2
Half Baths 1
Condo Fees $285
Originating Board Calgary
Year Built 2015
Annual Tax Amount $2,415
Tax Year 2023
Lot Size 1,022 Sqft
Acres 0.02
Property Description
Enjoy privacy and tranquility in this fantastic 3 storey townhome backing onto the ravine with sprawling, unobstructed views. Offering 2 bedrooms, 2.5 bathrooms, a walk-out flex room, 1,349 SqFt of refined living space, multiple outdoor areas, and an oversized single attached garage! The functional, open floor plan boats soaring 9-foot ceilings throughout the main floor, upgraded laminate flooring, an abundance of natural light, and sophisticated, timeless finishings. Your well-appointed kitchen offers a stainless-steel appliance package complete with gas range and built-in microwave, ceiling height cabinetry, a white brick laid backsplash, quartz countertops, and a large central island. The spacious dining area is accented by an upgraded designer light fixture. Flowing seamlessly from the kitchen and dining area is the comfortable living room with access to your sunny balcony backing the ravine. The perfect place to savour your morning coffee and take in the calming surroundings. Upstairs, you'll find two generously sized bedrooms, including the primary suite with its own 4-piece ensuite complete with dual vanities. The upstairs washer and dryer add convenience and practicality to laundry day. The oversized garage can easily accommodate a larger vehicle and offers an abundance of additional storage. To the rear of the garage is the additional den offering versatility, serving as an extra bedroom, home office, or a gym to suit your needs. The den opens to your private rear patio. The Timbers is a well-managed, pet friendly (with board approval) complex with low condo fees. Offering quick access to Beacon Hill, Stoney Trail, and an array of local amenities. Explore the countless parks, playgrounds, and nearby schools. This is your opportunity to own the serenity of ravine living combined with the convenience of urban amenities. Come experience a low maintenance lifestyle in an unbeatable location!
Location
Province AB
County Calgary
Area Cal Zone N
Zoning M-2
Direction E
Rooms
Other Rooms 1
Basement None
Interior
Interior Features Closet Organizers, Double Vanity, Kitchen Island, No Smoking Home, Open Floorplan, Separate Entrance
Heating Forced Air, Natural Gas
Cooling None
Flooring Carpet, Ceramic Tile, Laminate
Appliance Dishwasher, Dryer, Gas Stove, Microwave, Range Hood, Refrigerator, Washer, Window Coverings
Laundry In Unit
Exterior
Parking Features Oversized, Single Garage Attached
Garage Spaces 1.0
Garage Description Oversized, Single Garage Attached
Fence None
Community Features Park, Playground, Schools Nearby, Shopping Nearby, Walking/Bike Paths
Amenities Available None
Roof Type Asphalt Shingle
Porch Balcony(s), Patio
Lot Frontage 15.49
Total Parking Spaces 2
Building
Lot Description Rectangular Lot
Foundation Poured Concrete
Architectural Style 3 Storey
Level or Stories Three Or More
Structure Type Vinyl Siding,Wood Frame
Others
HOA Fee Include Insurance,Maintenance Grounds,Professional Management,Reserve Fund Contributions,Snow Removal,Trash
Restrictions Board Approval,Easement Registered On Title,Restrictive Covenant-Building Design/Size,Utility Right Of Way
Ownership Private
Pets Allowed Restrictions, Yes
Read Less



