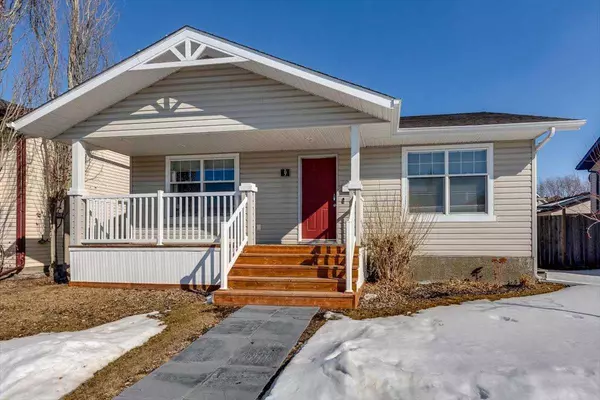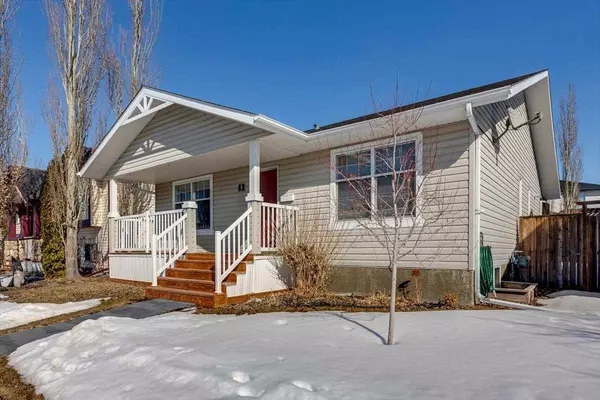For more information regarding the value of a property, please contact us for a free consultation.
9 Ladwig Close Red Deer, AB T4R 2V6
Want to know what your home might be worth? Contact us for a FREE valuation!

Our team is ready to help you sell your home for the highest possible price ASAP
Key Details
Sold Price $427,500
Property Type Single Family Home
Sub Type Detached
Listing Status Sold
Purchase Type For Sale
Square Footage 1,159 sqft
Price per Sqft $368
Subdivision Lonsdale
MLS® Listing ID A2112950
Sold Date 04/03/24
Style Bungalow
Bedrooms 4
Full Baths 3
Originating Board Central Alberta
Year Built 2003
Annual Tax Amount $3,342
Tax Year 2023
Lot Size 5,148 Sqft
Acres 0.12
Property Description
Located on a very quiet close, with an excellent location, close to numerous schools, walking paths, community parks, Collicutt centre, shopping, grocery stores, hockey rinks and so much more! This beautiful bungalow has an ATTACHED DOUBLE GARAGE in the rear of the home! Enjoy the spectacular sunsets from the west facing front veranda ! Step inside and be amazed at the spacious open floor plan with vaulted ceilings. This open designed home is ideal for relaxing and enjoying special times with friends and family. The kitchen boasts solid Oak cabinets, numerous counterspace, island with raised eating bar plus large window above the sink! The dinning area is very spacious and will accommodate most large tables. There are two good sized bedrooms on the main floor, plus a 4pce bath, main floor laundry and the primary suite hosts a 3pce bath. The lower level has a massive family room boasting new carpet and a cozy gas fireplace. There are also 2 additional large bedrooms, a 4pce bath ,plus a utility room with plenty of storage. The attached garage is 20x22 and it will fit a truck and smaller SUV. The yard is fully fenced, very private and has a good-sized deck. Shingles 2017, HWT in 2018
Location
Province AB
County Red Deer
Zoning R1
Direction W
Rooms
Other Rooms 1
Basement Finished, Full
Interior
Interior Features Kitchen Island, Laminate Counters, Open Floorplan, Vaulted Ceiling(s)
Heating Forced Air
Cooling Central Air
Flooring Carpet, Linoleum
Fireplaces Number 1
Fireplaces Type Gas
Appliance Dishwasher, Garage Control(s), Refrigerator, Stove(s), Window Coverings
Laundry Main Level
Exterior
Parking Features Double Garage Attached
Garage Spaces 2.0
Garage Description Double Garage Attached
Fence Fenced
Community Features Schools Nearby, Shopping Nearby, Sidewalks, Street Lights
Roof Type Asphalt Shingle
Porch Deck, Front Porch
Lot Frontage 57.0
Total Parking Spaces 2
Building
Lot Description Back Lane, Back Yard, Landscaped
Foundation Poured Concrete
Architectural Style Bungalow
Level or Stories One
Structure Type Vinyl Siding
Others
Restrictions None Known
Tax ID 83311689
Ownership Private
Read Less



