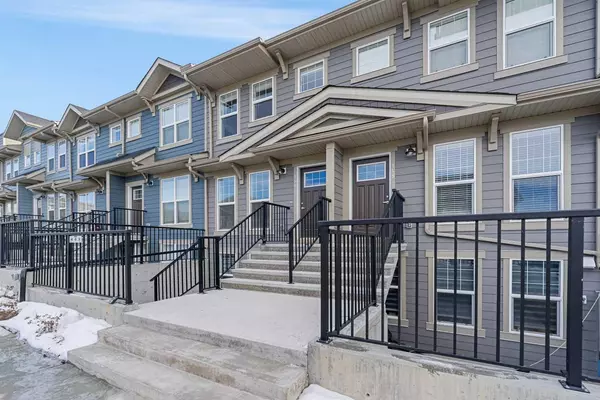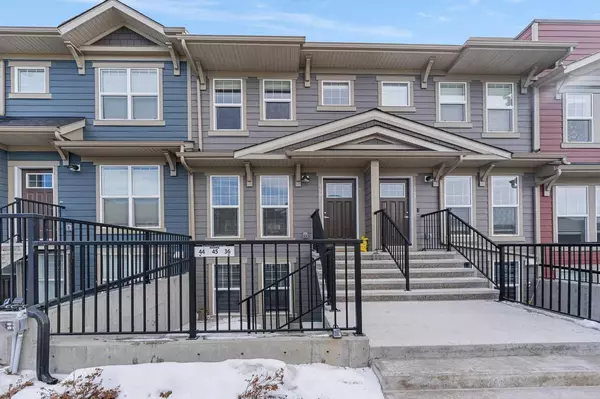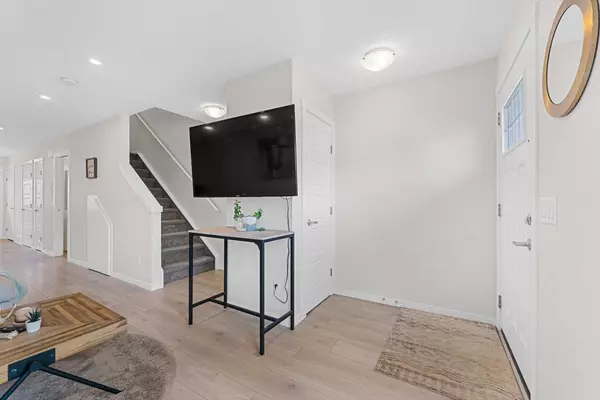For more information regarding the value of a property, please contact us for a free consultation.
150 Cranbrook SQ SE Calgary, AB T3M 3E3
Want to know what your home might be worth? Contact us for a FREE valuation!

Our team is ready to help you sell your home for the highest possible price ASAP
Key Details
Sold Price $419,900
Property Type Townhouse
Sub Type Row/Townhouse
Listing Status Sold
Purchase Type For Sale
Square Footage 1,256 sqft
Price per Sqft $334
Subdivision Cranston
MLS® Listing ID A2108873
Sold Date 04/03/24
Style 2 Storey
Bedrooms 2
Full Baths 2
Half Baths 1
Condo Fees $220
HOA Fees $41/ann
HOA Y/N 1
Originating Board Calgary
Year Built 2022
Tax Year 2023
Property Description
Immaculate 2 story townhome in Riverstone offering 2 large bedrooms, 2.5 baths, upper floor laundry, with large windows on both levels, and stall parking. This unit has a very modern feel to it and a very open concept through the kitchen, eating area, and cozy living room on the main floor. The kitchen is equipped with ample cabinets, pantry, breakfast bar and storage under the stairs. The main floor is completed with vinyl plank flooring and a 2 piece bathroom for your guests. Enjoy BBQ in summers in the private/fenced backyard. Convenient location with beautiful views of the Cranston ridge, minutes away from the Bow river, schools, shopping, community centre (Century hall) and sport facilities. If you are looking for an Investment opportunity or a place to call your own, here is a fantastic opportunity in a tremendous community! Tenants lease is until end of August 2024. Possession can be immediate if Tennant assumed.
Location
Province AB
County Calgary
Area Cal Zone Se
Zoning m-1
Direction S
Rooms
Other Rooms 1
Basement None
Interior
Interior Features Kitchen Island, No Smoking Home, Pantry
Heating Forced Air, Natural Gas
Cooling None
Flooring Carpet, Ceramic Tile, Laminate
Appliance Dishwasher, Dryer, Electric Stove, Microwave Hood Fan, Refrigerator, Washer, Window Coverings
Laundry Upper Level
Exterior
Parking Features Stall
Garage Description Stall
Fence Fenced
Community Features Playground, Schools Nearby, Shopping Nearby
Amenities Available Other
Roof Type Asphalt Shingle
Porch None
Total Parking Spaces 1
Building
Lot Description Landscaped
Foundation Poured Concrete
Architectural Style 2 Storey
Level or Stories Two
Structure Type Vinyl Siding,Wood Frame
Others
HOA Fee Include Amenities of HOA/Condo,Common Area Maintenance,Insurance,Maintenance Grounds,Parking,Professional Management,Reserve Fund Contributions,Snow Removal,Trash
Restrictions Easement Registered On Title,Pet Restrictions or Board approval Required,Utility Right Of Way
Ownership Private
Pets Allowed Restrictions
Read Less



