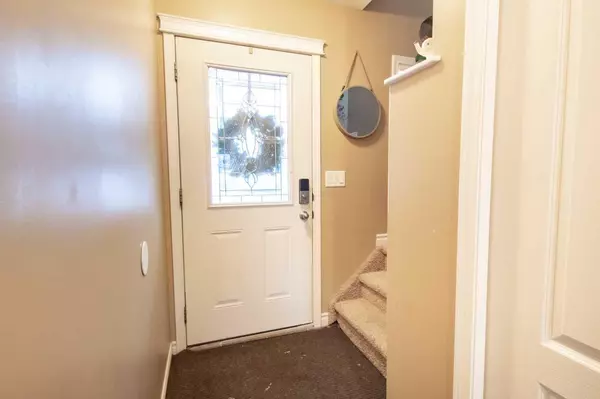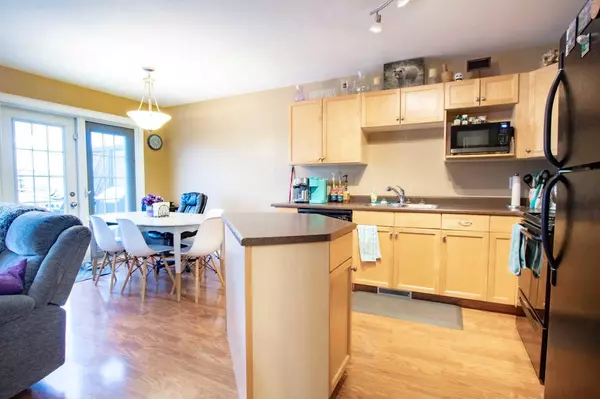For more information regarding the value of a property, please contact us for a free consultation.
10330 70 AVE Grande Prairie, AB T8W0A8
Want to know what your home might be worth? Contact us for a FREE valuation!

Our team is ready to help you sell your home for the highest possible price ASAP
Key Details
Sold Price $267,500
Property Type Single Family Home
Sub Type Semi Detached (Half Duplex)
Listing Status Sold
Purchase Type For Sale
Square Footage 1,139 sqft
Price per Sqft $234
Subdivision Mission Heights
MLS® Listing ID A2107387
Sold Date 04/03/24
Style 2 Storey,Side by Side
Bedrooms 2
Full Baths 2
Half Baths 1
Originating Board Grande Prairie
Year Built 2006
Annual Tax Amount $3,004
Tax Year 2023
Lot Size 2,748 Sqft
Acres 0.06
Lot Dimensions 7.61x33.49x7.62x33.50
Property Description
Desirable 2 bedroom 2.5 bathroom home. Open concept living kitchen & dining room. Gas fireplace in the living room. Access to deck & fenced backyard from the dining area. Half bath and access to the garage complete the main floor. Upstairs you will find 2 very good sized bedrooms - It's basically 2 primary suites. The one bedroom has a walk in closest and full ensuite and the other bedroom has 2 closets and the full bathroom is just outside the door. The separate laundry room is also located on the second floor, conveniently next to the bedrooms. The basement is perfect for storage or future development if you wish. These 1/2 duplexes are always desirable. Great location near walking trails, schools, shopping, Eastlink Centre, and easy access. If you are looking for revenue property the attached unit is also for sale for the same price. Own both units side by side. VACANT POSSESSION NOW AVAILABLE FOR APRIL
Location
Province AB
County Grande Prairie
Zoning RC
Direction S
Rooms
Other Rooms 1
Basement Full, Unfinished
Interior
Interior Features Kitchen Island, Open Floorplan, Vinyl Windows
Heating High Efficiency, Forced Air, Natural Gas
Cooling None
Flooring Carpet, Laminate
Fireplaces Number 1
Fireplaces Type Gas, Living Room
Appliance Dishwasher, Refrigerator, Stove(s), Washer/Dryer
Laundry Laundry Room, Upper Level
Exterior
Parking Features Single Garage Attached
Garage Spaces 1.0
Garage Description Single Garage Attached
Fence Fenced
Community Features Schools Nearby, Shopping Nearby, Sidewalks, Street Lights, Walking/Bike Paths
Roof Type Asphalt Shingle
Porch Deck
Lot Frontage 24.97
Exposure S
Total Parking Spaces 2
Building
Lot Description Lawn
Foundation Poured Concrete
Architectural Style 2 Storey, Side by Side
Level or Stories Two
Structure Type Vinyl Siding,Wood Frame
Others
Restrictions None Known
Tax ID 83542334
Ownership Estate Trust
Read Less



