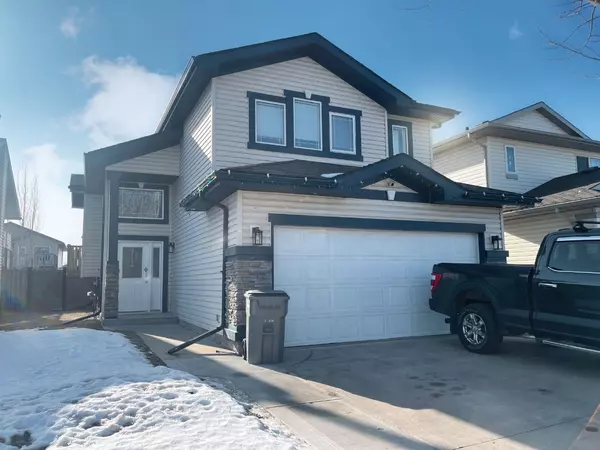For more information regarding the value of a property, please contact us for a free consultation.
8729 65 AVE Grande Prairie, AB T8W 0A6
Want to know what your home might be worth? Contact us for a FREE valuation!

Our team is ready to help you sell your home for the highest possible price ASAP
Key Details
Sold Price $410,000
Property Type Single Family Home
Sub Type Detached
Listing Status Sold
Purchase Type For Sale
Square Footage 1,330 sqft
Price per Sqft $308
Subdivision Summerside
MLS® Listing ID A2111871
Sold Date 04/03/24
Style Modified Bi-Level
Bedrooms 4
Full Baths 3
Originating Board Grande Prairie
Year Built 2005
Annual Tax Amount $4,357
Tax Year 2023
Lot Size 4,361 Sqft
Acres 0.1
Property Description
Seller is now offering a $5,000 update allowance! How will you use it? On the hunt for the PERFECT family home? Check out this modified bi-level with A/C + a heated garage! With 4 bedrooms and 3 full baths, there's plenty of space for everyone.
Step inside into the spacious entry way. Breeze up the stairs and find your open concept living area. This home boasts 2 dining areas and 2 living rooms! Perfect for all your entertaining dreams.
Off the main living space, you'll find the full main bathroom, as well as the first bedroom - a perfect play room or office area!
Over the garage sits the huge primary suite, including a walk in closet, spacious ensuite, and plenty of windows.
In the basement, the cozy family area is complimented by a gas fireplace. 2 large bedrooms can be found here too, as well as a massive bathroom. This is a perfect area for the teenagers in the family! The basement hosts the laundry/utility room, and plenty of storage.
This home truly has it all. The garage features a surround sound system. The backyard was regraded and new grass laid in 2022. Custom blinds throughout can be found here too.
Does this home sound like the one for you? Call today to view before this one is gone!!
Location
Province AB
County Grande Prairie
Zoning RS
Direction N
Rooms
Other Rooms 1
Basement Finished, Full
Interior
Interior Features Open Floorplan, See Remarks
Heating Forced Air
Cooling Central Air
Flooring Carpet, Laminate, Linoleum
Fireplaces Number 1
Fireplaces Type Basement, Gas
Appliance Dishwasher, Dryer, Electric Stove, Range Hood, Refrigerator, Washer
Laundry Laundry Room
Exterior
Parking Features Double Garage Attached
Garage Spaces 2.0
Garage Description Double Garage Attached
Fence Fenced
Community Features Playground, Sidewalks, Street Lights, Walking/Bike Paths
Roof Type Asphalt Shingle
Porch Deck
Lot Frontage 108.6
Total Parking Spaces 4
Building
Lot Description Back Yard, Front Yard
Foundation Poured Concrete
Architectural Style Modified Bi-Level
Level or Stories Bi-Level
Structure Type Vinyl Siding
Others
Restrictions None Known
Tax ID 83546702
Ownership Private
Read Less



