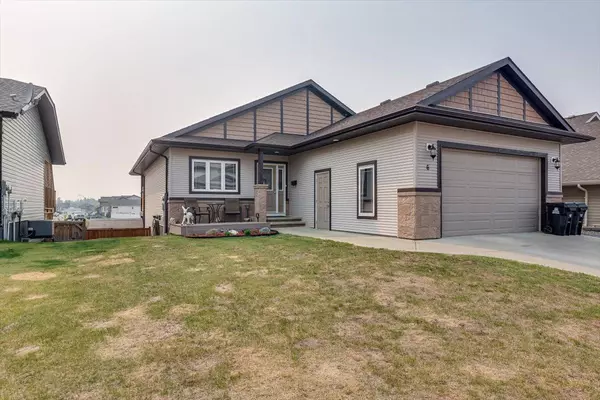For more information regarding the value of a property, please contact us for a free consultation.
6 Paramount CRES Blackfalds, AB T0M 0J0
Want to know what your home might be worth? Contact us for a FREE valuation!

Our team is ready to help you sell your home for the highest possible price ASAP
Key Details
Sold Price $530,000
Property Type Single Family Home
Sub Type Detached
Listing Status Sold
Purchase Type For Sale
Square Footage 1,290 sqft
Price per Sqft $410
Subdivision Panorama Estates
MLS® Listing ID A2114895
Sold Date 04/02/24
Style Bungalow
Bedrooms 5
Full Baths 3
Originating Board Central Alberta
Year Built 2011
Annual Tax Amount $4,643
Tax Year 2023
Lot Size 5,836 Sqft
Acres 0.13
Property Description
Don't miss out on this amazing opportunity to buy this lovely home that has everything that you will ever need for a great price. A wonderful opportunity for INVESTMENT PROPERTY. BUNGALOW WITH FULLY FINISHED LEGAL SUITE IN BASEMENT . You can live upstairs and rent out the basement for extra income. This home is located in quiet Panorama Estates in Blackfalds. The main floor has three bedrooms with two walk in closets and two washrooms . The open concept kitchen and living space boast a vaulted ceiling along with large windows, which supply an abundance of the natural light, From the central living space you can enjoy your morning coffee on a large, private, covered west facing deck. The lower suite (basement) has two bedrooms and one bath, with each bedroom having their own walk-in closet. The lower suite has its own parking pad and it's own covered deck. It 's a walk-out with large windows that supply the natural light so it does not feel like you're in the basement. It also features underfloor heating. Upper level and the basement has it's own address 6A and 6B, and separate utility meters, gas, power, water internet. Each floors act as their own completely separate suites.
Location
Province AB
County Lacombe County
Zoning R1M
Direction E
Rooms
Other Rooms 1
Basement Full, Suite, Walk-Out To Grade
Interior
Interior Features Kitchen Island, No Smoking Home, Separate Entrance
Heating In Floor, Forced Air, Natural Gas
Cooling None
Flooring Carpet, Laminate, Linoleum
Appliance Dryer, Garage Control(s), Microwave, Refrigerator, Stove(s), Washer
Laundry In Basement, Upper Level
Exterior
Parking Features Alley Access, Concrete Driveway, Double Garage Attached, Parking Pad
Garage Spaces 2.0
Garage Description Alley Access, Concrete Driveway, Double Garage Attached, Parking Pad
Fence Fenced
Community Features Park, Playground, Schools Nearby, Shopping Nearby, Sidewalks
Roof Type Asphalt Shingle
Porch Deck
Lot Frontage 56.0
Total Parking Spaces 2
Building
Lot Description Low Maintenance Landscape
Foundation Poured Concrete
Architectural Style Bungalow
Level or Stories One
Structure Type Vinyl Siding
Others
Restrictions None Known
Tax ID 83851851
Ownership Private
Read Less



