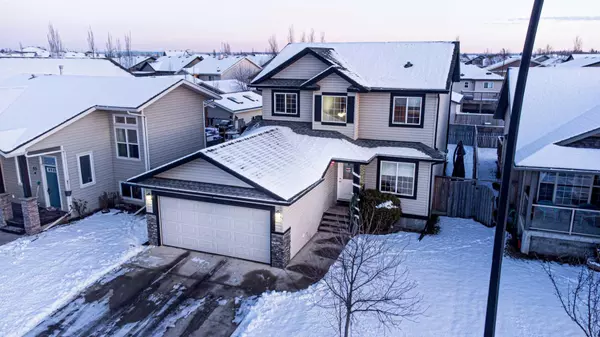For more information regarding the value of a property, please contact us for a free consultation.
53 Jaspar CRES Red Deer, AB T4P0E3
Want to know what your home might be worth? Contact us for a FREE valuation!

Our team is ready to help you sell your home for the highest possible price ASAP
Key Details
Sold Price $460,000
Property Type Single Family Home
Sub Type Detached
Listing Status Sold
Purchase Type For Sale
Square Footage 1,616 sqft
Price per Sqft $284
Subdivision Johnstone Crossing
MLS® Listing ID A2105474
Sold Date 04/02/24
Style 2 Storey
Bedrooms 4
Full Baths 3
Half Baths 1
Originating Board Central Alberta
Year Built 2007
Annual Tax Amount $3,484
Tax Year 2023
Lot Size 4,992 Sqft
Acres 0.11
Property Description
Welcome to your New Sweet home, to this FULLY RENOVATED - FULLY FINISHED, 2 - Storey lovely house. Boasting 4 Bedrooms + 4 Bathrooms plus an Additional OFFICE SPACE! QUARTZ COUTERTOPS THROUGHOUT - 4PC ENSUITE with WALK-IN Closet - JACUZZI TUB - GAS FIREPLACE - VINYL PLANK FLOORING - ATTACHED DOUBLE CAR GARAGE - STAINLESS STEEL APPLIANCES INCLUDED. Upon entering the front door you will be greeted with a spacious front living room/den to your right and on your left a mudroom with a separate entrance door to your personal attached double car garage. Moving forward through the main floor, you will find another living room, bright and spacious open concept to the kitchen, with large windows letting in loads of natural light as well as a BONUS GAS FIREPLACE! Enjoy a family meal in your large well lit dining area, with HIGH CEILINGS and grand X-LARGE WINDOWS SURROUNDING, Overlooking your backyard greenspace. Moving upstairs, you have plenty more natural lighting, along with 3 Bedrooms and 2 Bathrooms. On the upper level, you will find your MASTER's BEDROOM with LARGE WALK-IN closet, 4PC Ensuite with Separate shower and JACUZZI TUB! On the Upper level you will find another 2 generously sized bedrooms and a 4PC bathroom. Moving to the Basement, PROFESSIONALLY FINISHED & Brand New in 2022. Enjoy a spacious entertainment area, with built in sink currently in place, which can easily be transformed into the wet bar of your dreams! Moreover, an Oversized Bedroom and an additional Office/Computer room! PLUS another 4PC Bathroom! Enjoy this Perfect MOVE-IN READY family home, in close proximity to schools, walking paths, grocery stores, highway 2 access, shopping, amenities and more! Enjoy a Newly (in 2022), Professionally Renovated, Guest Bathroom on the main level and the whole basement.
Location
Province AB
County Red Deer
Zoning R1
Direction NW
Rooms
Other Rooms 1
Basement Finished, Full
Interior
Interior Features High Ceilings, Jetted Tub, Kitchen Island, Pantry, Quartz Counters
Heating Central, Forced Air
Cooling Central Air, Full
Flooring Carpet, Tile, Vinyl
Fireplaces Number 1
Fireplaces Type Gas
Appliance Dishwasher, Electric Stove, Garage Control(s), Microwave Hood Fan, Refrigerator, Washer/Dryer
Laundry Main Level
Exterior
Parking Features Double Garage Attached, Parking Pad
Garage Spaces 4.0
Garage Description Double Garage Attached, Parking Pad
Fence Cross Fenced, Fenced
Community Features Park, Playground, Schools Nearby, Shopping Nearby, Sidewalks, Walking/Bike Paths
Roof Type Asphalt Shingle
Porch Deck
Lot Frontage 45.54
Total Parking Spaces 2
Building
Lot Description Back Lane, Back Yard, Lawn, Private
Foundation Poured Concrete
Architectural Style 2 Storey
Level or Stories Two
Structure Type Brick,Concrete,Vinyl Siding,Wood Frame
Others
Restrictions None Known
Tax ID 83308912
Ownership Private
Read Less



