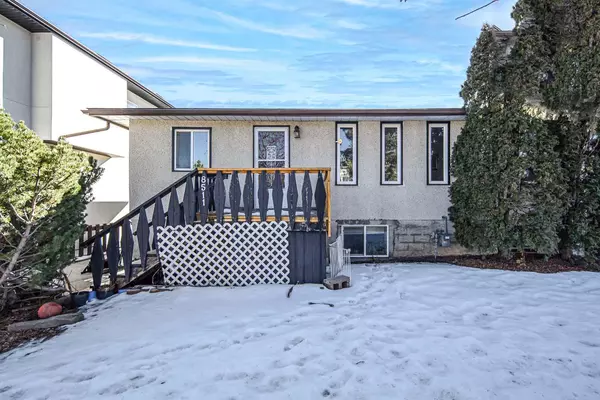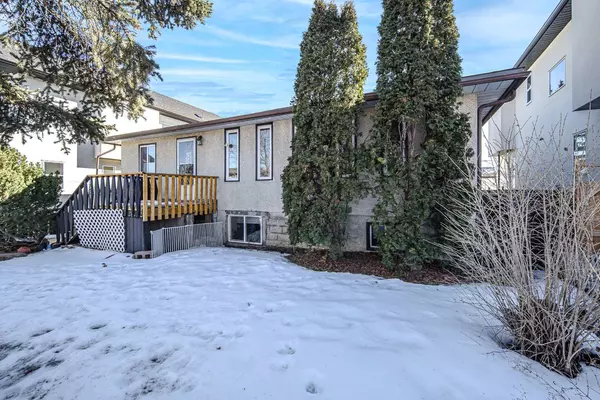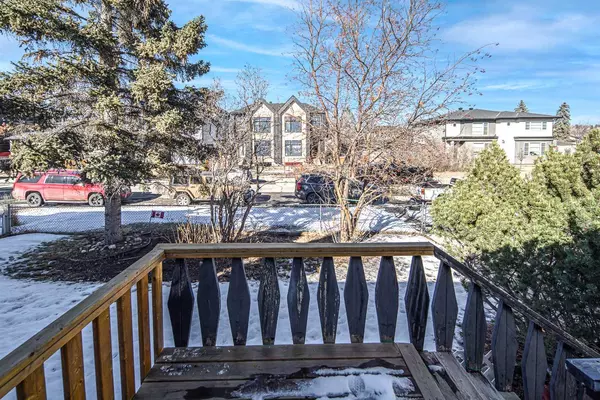For more information regarding the value of a property, please contact us for a free consultation.
8511 47 AVE NW Calgary, AB T3B 1Z8
Want to know what your home might be worth? Contact us for a FREE valuation!

Our team is ready to help you sell your home for the highest possible price ASAP
Key Details
Sold Price $670,000
Property Type Single Family Home
Sub Type Detached
Listing Status Sold
Purchase Type For Sale
Square Footage 1,008 sqft
Price per Sqft $664
Subdivision Bowness
MLS® Listing ID A2115479
Sold Date 04/02/24
Style Bungalow
Bedrooms 3
Full Baths 2
Originating Board Calgary
Year Built 1957
Annual Tax Amount $2,816
Tax Year 2023
Lot Size 6,000 Sqft
Acres 0.14
Property Description
Attention all builders, first-time home buyers and investors seeking revenue streams! Presenting a spacious 3 bedroom+ 1 den, 2 bath, 2 kitchen, 2 laundry raised bungalow. Main level 1,000+ sf 2-bdrm, plus newly renovated LEGAL 1bdrm +1 den basement suite. Separate laundry. Nestling on a huge 50x120ft R-C2 south rear lot with back lane access. Complemented by a 15x27 mechanic/handyman garage and a 12x 27 Covered carport.
Ideally located close to Foothills hospital, U of C, just blocks away from Bowness Park, Shouldice Athletic Park, Winsport (Ski), farmer's market and the picturesque Bow River Pathways. Easy and quick access to boating, biking, rafting, Ring Road, Sarcee trail, downtown and the Mountains. Extensive infill activities around.
The basement unit is currently rented out to an excellent tenant at $1320 per month and the tenant would like to stay. The garage and the shed are rented at $300 per month. The main floor unit is listed for $1645 per month with extensive interest. It is fully fenced around the front and back. Huge holding value and development opportunity property. Contact your realtor and Act Fast!
Location
Province AB
County Calgary
Area Cal Zone Nw
Zoning R-C2
Direction N
Rooms
Basement Finished, Full, Suite
Interior
Interior Features Ceiling Fan(s)
Heating High Efficiency, Forced Air, Natural Gas
Cooling None
Flooring Laminate, Vinyl
Appliance Electric Stove, Range Hood, Refrigerator
Laundry In Basement, Main Level
Exterior
Parking Features Alley Access, Covered, Garage Faces Rear, Off Street, Parking Pad, Single Garage Detached
Garage Spaces 432.0
Carport Spaces 1
Garage Description Alley Access, Covered, Garage Faces Rear, Off Street, Parking Pad, Single Garage Detached
Fence Fenced
Community Features None, Park, Playground, Schools Nearby, Walking/Bike Paths
Roof Type Asphalt Shingle
Porch Deck, Patio
Lot Frontage 50.0
Exposure S
Total Parking Spaces 2
Building
Lot Description Back Lane, Rectangular Lot
Foundation Block
Architectural Style Bungalow
Level or Stories One
Structure Type Stucco,Wood Frame
Others
Restrictions None Known
Tax ID 82714202
Ownership Private
Read Less



