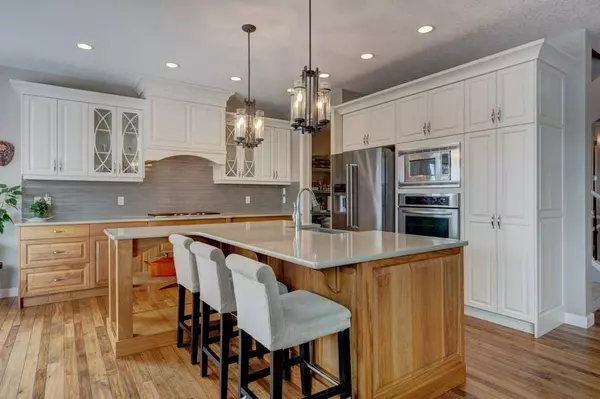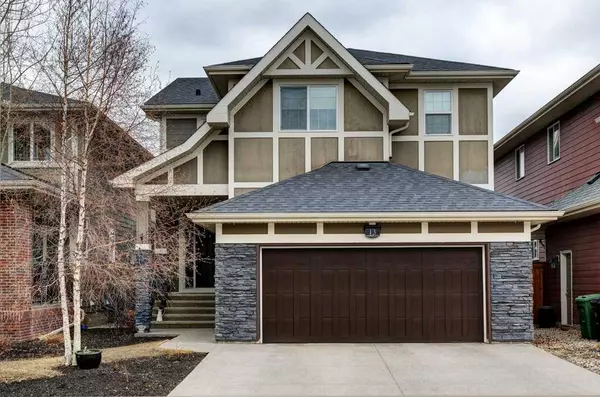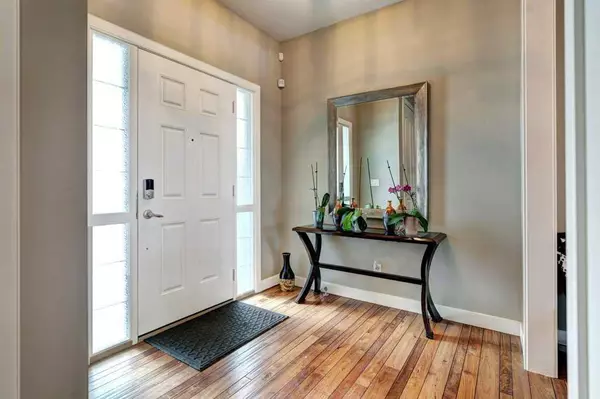For more information regarding the value of a property, please contact us for a free consultation.
13 Cranbrook PL SE Calgary, AB T3M 1S4
Want to know what your home might be worth? Contact us for a FREE valuation!

Our team is ready to help you sell your home for the highest possible price ASAP
Key Details
Sold Price $850,000
Property Type Single Family Home
Sub Type Detached
Listing Status Sold
Purchase Type For Sale
Square Footage 2,492 sqft
Price per Sqft $341
Subdivision Cranston
MLS® Listing ID A2116362
Sold Date 04/02/24
Style 2 Storey
Bedrooms 4
Full Baths 4
Half Baths 1
HOA Fees $54/ann
HOA Y/N 1
Originating Board Calgary
Year Built 2012
Annual Tax Amount $5,480
Tax Year 2023
Lot Size 4,413 Sqft
Acres 0.1
Property Description
RIVERSTONE 4-bedroom/4.5-bathroom air conditioned home with over 3600 sf of developed space. The open floor plan is elegantly appointed with designer lighting & warm hardwood which carries throughout the main floor. Eye catching gourmet kitchen with custom 2 tone cabinetry, oversized island, quartz counters, stainless steel appliances with newer refrigerator & dishwasher. Optional office/flex room opens up to living area with gas fireplace & custom built-ins. Large dining area surrounded with windows & sliding patio doors to the backyard. Completing the main floor is guest bathroom and large tiled laundry room right off the 21x21 garage. Upstairs you will find a central bonus room & 3 bedrooms, all with walk in closets. The primary retreat features luxurious ensuite with soaker tub, dual vanities with quartz counters, tile shower with 10mm glass & large walk-in closet. One of the secondary bedrooms likewise has its own ensuite with walk-in closet! Lovely crown molding throughout the upper floor. Professionally developed basement with 9' ceilings includes cozy family room, custom wet bar with beverage center, dishwasher and wine room. Completing the space is 4th bedroom and full bathroom. The west facing backyard is fully fenced & landscaped compete with gas line, patio and firepit areas. No neighbors directly behind you & views of the escarpment! Access to the resident's association with year-round events and activities. Walking distance to Fish Creek Park & Bow River pathway system, easy access to Deerfoot and Stoney Trail. Welcome to Riverstone where nature is on your doorstep.
Location
Province AB
County Calgary
Area Cal Zone Se
Zoning R-1s
Direction SE
Rooms
Other Rooms 1
Basement Finished, Full
Interior
Interior Features Built-in Features, Double Vanity, High Ceilings, Open Floorplan, Quartz Counters, Wet Bar
Heating Forced Air, Natural Gas
Cooling Central Air
Flooring Carpet, Hardwood, Tile
Fireplaces Number 1
Fireplaces Type Gas, Living Room, Stone
Appliance Built-In Oven, Dishwasher, Dryer, Garage Control(s), Gas Cooktop, Microwave, Refrigerator, Washer, Window Coverings, Wine Refrigerator
Laundry Main Level
Exterior
Parking Features Double Garage Attached, Driveway
Garage Spaces 2.0
Garage Description Double Garage Attached, Driveway
Fence Fenced
Community Features Clubhouse, Park, Playground, Schools Nearby, Shopping Nearby, Walking/Bike Paths
Amenities Available None
Roof Type Asphalt Shingle
Porch Deck
Lot Frontage 38.03
Total Parking Spaces 4
Building
Lot Description Landscaped, Level, Rectangular Lot
Foundation Poured Concrete
Architectural Style 2 Storey
Level or Stories Two
Structure Type Composite Siding,Stone,Wood Frame
Others
Restrictions Restrictive Covenant,Utility Right Of Way
Tax ID 83156899
Ownership Private
Read Less



