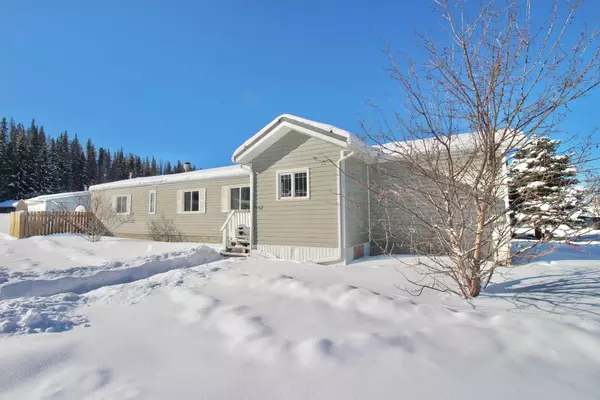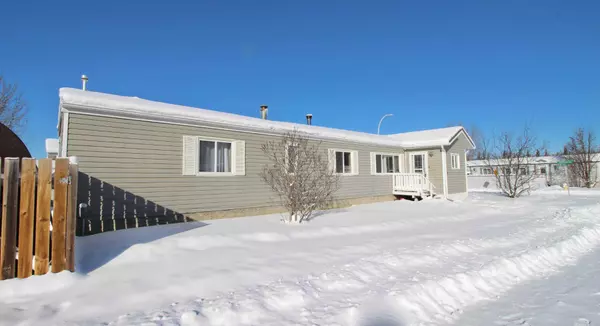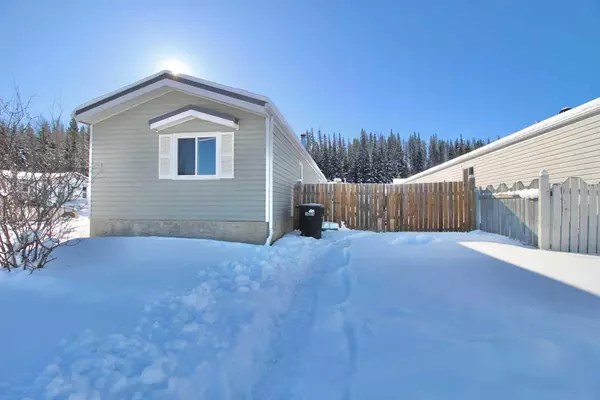For more information regarding the value of a property, please contact us for a free consultation.
227 Skogg AVE Hinton, AB T7V1A6
Want to know what your home might be worth? Contact us for a FREE valuation!

Our team is ready to help you sell your home for the highest possible price ASAP
Key Details
Sold Price $197,000
Property Type Single Family Home
Sub Type Detached
Listing Status Sold
Purchase Type For Sale
Square Footage 1,222 sqft
Price per Sqft $161
Subdivision Valley
MLS® Listing ID A2112219
Sold Date 04/02/24
Style Mobile
Bedrooms 3
Full Baths 2
Originating Board Alberta West Realtors Association
Year Built 1992
Annual Tax Amount $1,841
Tax Year 2023
Lot Size 4,695 Sqft
Acres 0.11
Property Description
Nicely kept, spacious home featuring a large open design with a delightful wood burning stove for supplemental heat! There is a lovely addition that makes for a perfect boot room entrance that leads to the open living room. The Kitchen and dining area is complete with all appliances and a ton a cupboard space for a busy family home. Moving past the kitchen there is a laundry area that has a back door to the home leading the back deck. The primary bedroom is large with its own walk in closet and 4pc ensuite bath. All the way on the other end of the home you have 2 more bedrooms and another 4pc common bathroom. Outside you will find no shortage of space. This lot is 4695 sqft! With enough space for several vehicles plus a gate that swings open allowing for an RV or boat. As a bonus this parking area has 220V electrical hook up to power your RV. Even with all this space theres room to recreate in the rest of the backyard.
Location
Province AB
County Yellowhead County
Zoning R-MHS
Direction E
Rooms
Other Rooms 1
Basement None
Interior
Interior Features Closet Organizers, Skylight(s), Vaulted Ceiling(s), Vinyl Windows
Heating Central, Natural Gas, Wood
Cooling None
Flooring Laminate, Linoleum
Fireplaces Number 1
Fireplaces Type Wood Burning Stove
Appliance Dishwasher, Range Hood, Refrigerator, Stove(s), Washer/Dryer
Laundry In Hall, Main Level
Exterior
Parking Features Parking Pad
Garage Description Parking Pad
Fence Fenced
Community Features None
Roof Type Metal
Porch Deck
Lot Frontage 55.44
Total Parking Spaces 4
Building
Lot Description Back Yard, Corner Lot, Landscaped, Level, Street Lighting
Foundation Piling(s)
Architectural Style Mobile
Level or Stories One
Structure Type Vinyl Siding,Wood Frame
Others
Restrictions None Known
Tax ID 56262176
Ownership Private
Read Less



