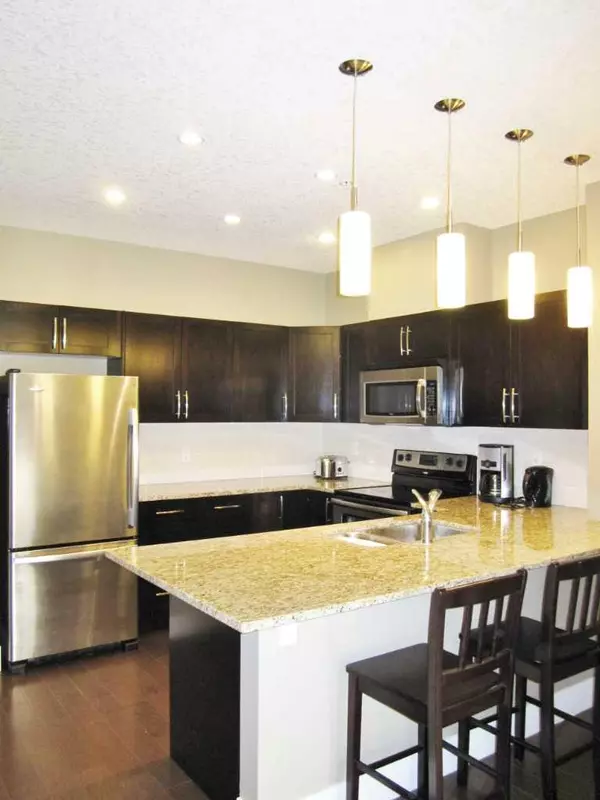For more information regarding the value of a property, please contact us for a free consultation.
1899 45 ST NW #218 Calgary, AB T3B 4S3
Want to know what your home might be worth? Contact us for a FREE valuation!

Our team is ready to help you sell your home for the highest possible price ASAP
Key Details
Sold Price $390,000
Property Type Condo
Sub Type Apartment
Listing Status Sold
Purchase Type For Sale
Square Footage 1,098 sqft
Price per Sqft $355
Subdivision Montgomery
MLS® Listing ID A2119239
Sold Date 04/02/24
Style Apartment
Bedrooms 2
Full Baths 2
Condo Fees $693/mo
Originating Board Calgary
Year Built 2010
Annual Tax Amount $1,577
Tax Year 2023
Property Description
A spacious (almost 1,100 sqft) 2 bedroom plus den (or storage), 2 bath condo with 2 titled underground parking stalls. Amazing inner city proximity to the Alberta Children's & Foothills Hospitals, University of Calgary, Bow River and walking/bike paths or a short drive to downtown. Stainless steel appliances and granite. Bedrooms are both a good size and decent closet space. Primary bedroom comes with an ensuite bathroom. In addition, this south facing unit has a huge balcony (approximately 400 sqft), in-suite laundry and in-floor heating under the engineered hardwood floors. Hallways are air conditioned throughout the building. If you don't want to cook, the bottom floor of the building houses Notable Restaurant and there's a plethora of other nearby restaurants and close by Safeway.
Location
Province AB
County Calgary
Area Cal Zone Nw
Zoning MU-2 f3.0h16
Direction E
Rooms
Other Rooms 1
Interior
Interior Features Granite Counters, High Ceilings, Kitchen Island, No Animal Home, No Smoking Home, Open Floorplan, Pantry
Heating In Floor, Hot Water
Cooling Partial
Flooring Carpet, Ceramic Tile, Wood
Appliance Dishwasher, Dryer, Electric Range, Microwave Hood Fan, Refrigerator, Washer, Window Coverings
Laundry In Hall, In Unit, Laundry Room
Exterior
Parking Features Additional Parking, Enclosed, Garage Door Opener, Parkade, Side By Side, Stall, Titled, Underground
Garage Description Additional Parking, Enclosed, Garage Door Opener, Parkade, Side By Side, Stall, Titled, Underground
Community Features Schools Nearby, Shopping Nearby, Street Lights, Walking/Bike Paths
Amenities Available Elevator(s), Parking, Trash, Visitor Parking
Roof Type Asphalt
Porch Balcony(s)
Exposure S
Total Parking Spaces 2
Building
Story 4
Foundation Poured Concrete
Architectural Style Apartment
Level or Stories Single Level Unit
Structure Type Mixed
Others
HOA Fee Include Common Area Maintenance,Gas,Heat,Insurance,Maintenance Grounds,Parking,Professional Management,Reserve Fund Contributions,Sewer,Trash,Water
Restrictions Pet Restrictions or Board approval Required,Pets Allowed
Ownership Private,REALTOR®/Seller; Realtor Has Interest
Pets Allowed Restrictions, Cats OK, Dogs OK, Yes
Read Less



