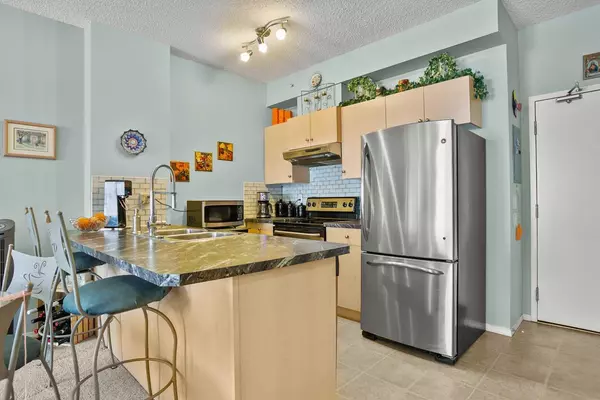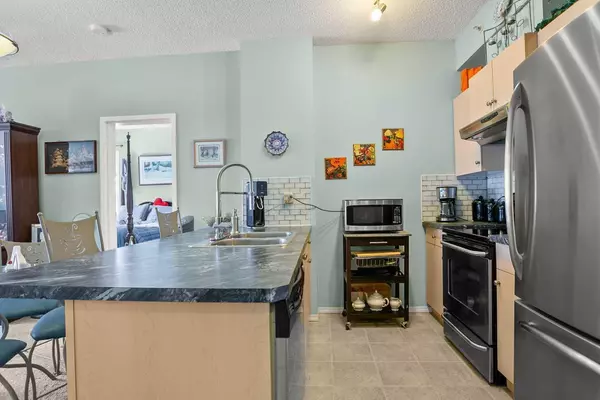For more information regarding the value of a property, please contact us for a free consultation.
73 Erin Woods CT SE #2106 Calgary, AB T2B 3V2
Want to know what your home might be worth? Contact us for a FREE valuation!

Our team is ready to help you sell your home for the highest possible price ASAP
Key Details
Sold Price $295,000
Property Type Condo
Sub Type Apartment
Listing Status Sold
Purchase Type For Sale
Square Footage 844 sqft
Price per Sqft $349
Subdivision Erin Woods
MLS® Listing ID A2114712
Sold Date 04/01/24
Style Apartment
Bedrooms 2
Full Baths 2
Condo Fees $643/mo
Originating Board Calgary
Year Built 2006
Annual Tax Amount $1,067
Tax Year 2023
Property Description
Welcome to this 2 Bed 2 Bath corner unit with 9' ceilings and a rare storage ROOM conveniently located behind your titled underground parking. The unit itself offers tons of storage and functionality - you will appreciate the upright cabinet off the entry which makes for great pantry space and could also be used as an office space. The kitchen offers stainless steel appliances, updated countertops, updated backsplash and a large breakfast bar perfect for entertaining. The open living area leads out to your corner unit southwest facing balcony perfect for enjoying the afternoon sun. The apartment has a large secondary bedroom with nearby bath and in suite laundry as well as expansive separate primary retreat complete with walk in closet, and 4 PC ensuite that's recently been updated! All of this in a fantastic concrete condo building that is conveniently situated for quick access around the city for under $300,000! Book a private showing with your favourite agent today!
Location
Province AB
County Calgary
Area Cal Zone E
Zoning M-C2 d204
Direction SE
Rooms
Other Rooms 1
Interior
Interior Features Breakfast Bar, Closet Organizers, High Ceilings, Laminate Counters, Open Floorplan, Pantry, Storage, Vinyl Windows, Walk-In Closet(s)
Heating In Floor
Cooling None
Flooring Carpet, Linoleum
Appliance Dishwasher, Dryer, Range Hood, Refrigerator, Stove(s), Washer
Laundry In Bathroom, In Unit
Exterior
Parking Features Stall, Titled, Underground
Garage Description Stall, Titled, Underground
Community Features Schools Nearby, Shopping Nearby, Sidewalks, Street Lights, Walking/Bike Paths
Amenities Available Elevator(s), Parking, Picnic Area, Secured Parking, Snow Removal, Storage, Trash, Visitor Parking
Roof Type Asphalt Shingle
Porch Balcony(s)
Exposure SW
Total Parking Spaces 1
Building
Story 4
Sewer Public Sewer
Water Public
Architectural Style Apartment
Level or Stories Single Level Unit
Structure Type Concrete,Vinyl Siding
Others
HOA Fee Include Amenities of HOA/Condo,Common Area Maintenance,Electricity,Heat,Insurance,Interior Maintenance,Professional Management,Reserve Fund Contributions,Sewer,Snow Removal,Trash,Water
Restrictions Condo/Strata Approval,Pet Restrictions or Board approval Required,Restrictive Covenant,Utility Right Of Way
Tax ID 83088053
Ownership Private
Pets Allowed Restrictions, Yes
Read Less



