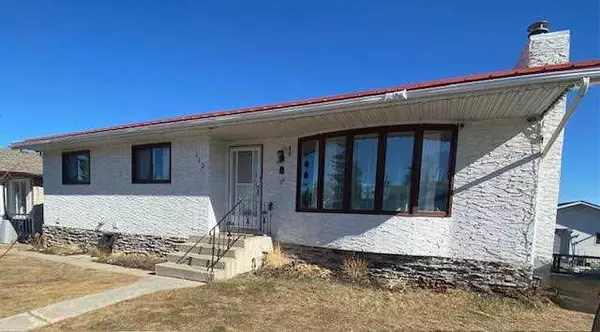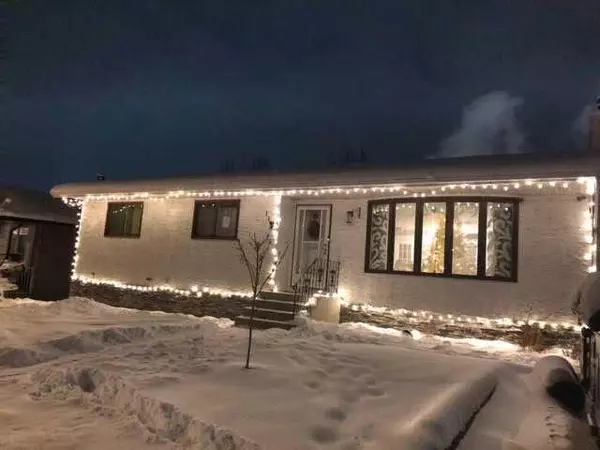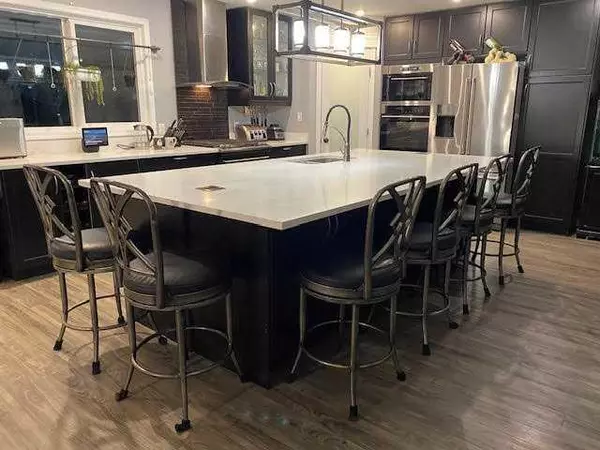For more information regarding the value of a property, please contact us for a free consultation.
112 MALIGNE DR Hinton, AB T7V 1J3
Want to know what your home might be worth? Contact us for a FREE valuation!

Our team is ready to help you sell your home for the highest possible price ASAP
Key Details
Sold Price $419,900
Property Type Single Family Home
Sub Type Detached
Listing Status Sold
Purchase Type For Sale
Square Footage 1,265 sqft
Price per Sqft $331
Subdivision Hill
MLS® Listing ID A2115225
Sold Date 04/01/24
Style Bungalow
Bedrooms 4
Full Baths 2
Half Baths 1
Originating Board Alberta West Realtors Association
Year Built 1978
Annual Tax Amount $3,318
Tax Year 2023
Lot Size 7,409 Sqft
Acres 0.17
Property Description
Welcome to 112 Maligne Drive, this four bedroom, three bath home is a combination of an amazing hill location, wonderful open concept floor plan and has updated vinyl plank with tile accents through out the main level. The gourmet kitchen is ideal for the culinary enthusiast. Showcasing a spacious island with seating to gather around, ample storage on both sides with lighting in all the drawers. This home includes all the appliances including a built-in oven, convection microwave & a full-size gas range. Enjoy seamless indoor-outdoor living, head out the patio door to the deck, perfect for entertaining, relaxing or to extend the cooking outside there is a natural gas BBQ connection. Sunsets and northern lights are perfect to watch from the deck & on those hot summer days, this home keeps you cool with central air conditioning. The kitchen is completely open to the living room & the fireplace creates a warm ambiance. The primary bedroom is spacious with aromatic cedar accents & all three of the upper bedrooms have had new baseboards installed. The primary has his & her closets and an en-suite with ample space to install a tub or shower, an open canvas to create your own dream bathroom. Downstairs, host family and friends in the walkout basement, the basement has recently been painted in a warm neutral color. This family room space has a cozy woodstove & features a built-in entertainment wall along with a collection of an assortment of stunning wood accents including tulip, aromatic cedar & so many more. Downstairs, you also have a fourth bedroom, bathroom, excellent storage & an exceptionally, well organized laundry room (main floor laundry hookups are also available). Heading outside from the walk out basement, you have a beautifully landscaped yard complete with planters & irrigation system, a gazebo, play center, various storage options along with excellent parking on the two driveways. This home comes turnkey and is in a fantastic location for all the outdoor pursuits the Hinton & Jasper area has to offer.
Location
Province AB
County Yellowhead County
Zoning R-S2
Direction W
Rooms
Other Rooms 1
Basement Finished, Full, Walk-Out To Grade
Interior
Interior Features Breakfast Bar, Built-in Features, Central Vacuum, Closet Organizers, Kitchen Island, Natural Woodwork, Open Floorplan, Pantry, Quartz Counters
Heating Forced Air, Natural Gas
Cooling Central Air
Flooring Carpet, Tile, Vinyl Plank
Fireplaces Number 2
Fireplaces Type Family Room, Great Room, Wood Burning, Wood Burning Stove
Appliance Built-In Oven, Dishwasher, Gas Range, Microwave, Refrigerator, Washer/Dryer, Window Coverings
Laundry Laundry Room, Lower Level, Main Level, Multiple Locations
Exterior
Parking Features Driveway, Multiple Driveways, Off Street, Parking Pad, RV Access/Parking
Garage Description Driveway, Multiple Driveways, Off Street, Parking Pad, RV Access/Parking
Fence Fenced
Community Features Park, Playground, Schools Nearby, Sidewalks, Street Lights, Tennis Court(s), Walking/Bike Paths
Roof Type Metal
Porch Deck, Pergola
Lot Frontage 57.22
Total Parking Spaces 2
Building
Lot Description Back Yard, City Lot, Gazebo, Front Yard, Garden, Landscaped, Street Lighting, Rectangular Lot
Building Description Mixed,Stucco, QUONSET TENT, SHED & WOODSHED INCLUDED
Foundation Poured Concrete
Architectural Style Bungalow
Level or Stories One
Structure Type Mixed,Stucco
Others
Restrictions None Known
Tax ID 56263967
Ownership Private
Read Less



