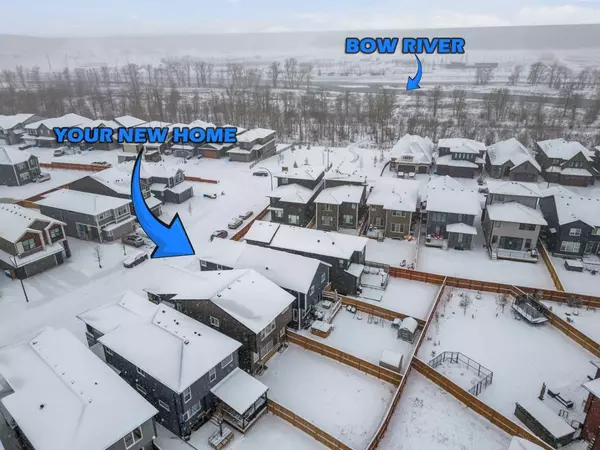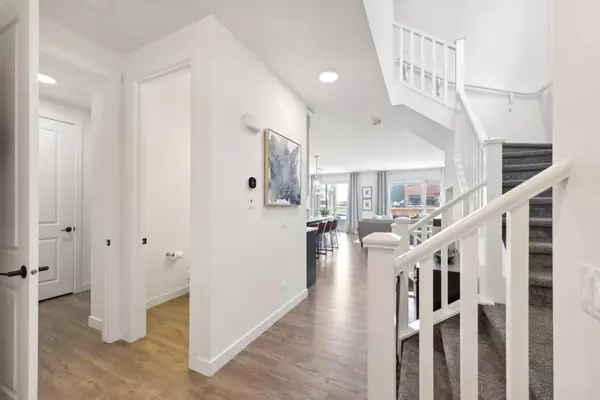For more information regarding the value of a property, please contact us for a free consultation.
24 Cranbrook MNR SE Calgary, AB T3M 3K5
Want to know what your home might be worth? Contact us for a FREE valuation!

Our team is ready to help you sell your home for the highest possible price ASAP
Key Details
Sold Price $860,000
Property Type Single Family Home
Sub Type Detached
Listing Status Sold
Purchase Type For Sale
Square Footage 2,164 sqft
Price per Sqft $397
Subdivision Cranston
MLS® Listing ID A2115489
Sold Date 04/01/24
Style 2 Storey
Bedrooms 4
Full Baths 3
Half Baths 1
HOA Fees $43/ann
HOA Y/N 1
Originating Board Calgary
Year Built 2021
Annual Tax Amount $4,849
Tax Year 2023
Lot Size 4,047 Sqft
Acres 0.09
Property Description
WELCOME HOME to the beautiful Purcell model built by Brookfield Homes (2021) in beautiful Cranston Riverstone! This 4 BED, 3.5 BATH, AIR CONDITIONED, UPGRADED home will be sure to stun you as you walk in the door. The striking stone exterior and the perfectly located lot right beside Bow River pathway, welcomes you as you approach on a quiet street! As you walk in, you will notice the gleaming upgraded LUXURY VINYL PLANK floors, open wood spindle staircase, and 9-FT CEILINGS. A perfectly situated 2 PC BATH greets you on your left as you enter the home with access to the WALK THROUGH PANTRY. As you walk into the beautiful OPEN PLAN main floor, a SPACIOUS upgraded kitchen is the heart of this home! Built by Kingswood, complete with two tone colors, soft close hinges and gilded brass handles, allows for the perfect Chef's getaway. The UPGRADED APPLIANCE PACKAGE, including a FRIGIDAIRE PROFESSIONAL GAS RANGE, DANBY WINE FRIDGE, tucked away microwave oven, stainless steel hood fan, and large LG FRENCH DOOR REFRIGERATOR will make cooking and entertaining a breeze. The OPEN DINING AREA easily seats 6-8, and the comfortable living room has been upgraded with a GAS FIREPLACE, and two interior windows added for extra natural light. With LVP Floors throughout the 2nd storey, the upstairs boasts a large SOUTH FACING PRIMARY bedroom with WALK IN CLOSET, 5 PC ENSUITE, including a luxurious SOAKER TUB, DOUBLE VANITY and TILED SHOWER. The upstairs BONUS ROOM, is a great entertainment area, or kids area, suitable for those family movie nights. Two more bedrooms upstairs allow for kids rooms/office space, along with the large LAUNDRY ROOM, flooded with natural light, and a 4 PC BATHROOM. As you make your way downstairs to the FINISHED BASEMENT, a secondary entrance has been added, which can also be used as the entrance to the existing DOG RUN. The 9-FT CEILING basement offers a sizeable REC AREA, another good size bedroom, 4 PC BATH, WET BAR, with DANBY WINE FRIDGE, STORAGE ROOM and GYM SPACE. The backyard has been fully FENCED in and LANDSCAPED, complete with a CONCRETE HOT TUB PAD, and faces Northwest which allows for beautiful sunsets in the summer. This property does not back on directly to another house rather backs on to cul-de-sac lots, so a spacious view out your back window is guaranteed! The property is located just a few steps from the bow River pathway, perfect for the outdoorsy family, and extremely pet friendly! This home has it all and is FULL OF UPGRADES! NOT YOUR AVERAGE BUILD! Three full levels with over 2900 square feet of living space, finished backyard and right beside the river! It won't last! Call today to book your private showing!
Location
Province AB
County Calgary
Area Cal Zone Se
Zoning R-G
Direction SE
Rooms
Other Rooms 1
Basement Finished, Full
Interior
Interior Features Breakfast Bar, Double Vanity, Kitchen Island, No Smoking Home, Open Floorplan, Pantry, Soaking Tub, Storage, Vinyl Windows, Walk-In Closet(s), Wet Bar
Heating Forced Air, Natural Gas
Cooling Central Air
Flooring Carpet, Tile, Vinyl Plank
Fireplaces Number 1
Fireplaces Type Gas
Appliance Bar Fridge, Central Air Conditioner, Dishwasher, Dryer, Garage Control(s), Garburator, Gas Range, Microwave, Range Hood, Refrigerator, Washer, Window Coverings, Wine Refrigerator
Laundry Laundry Room, Upper Level
Exterior
Parking Features Double Garage Attached
Garage Spaces 2.0
Garage Description Double Garage Attached
Fence Fenced
Community Features Fishing, Park, Playground, Schools Nearby, Shopping Nearby, Sidewalks, Street Lights, Tennis Court(s), Walking/Bike Paths
Amenities Available None
Roof Type Asphalt Shingle
Porch Deck
Lot Frontage 27.07
Total Parking Spaces 4
Building
Lot Description Back Yard, Dog Run Fenced In, Front Yard, Lawn, Landscaped, Zero Lot Line
Foundation Poured Concrete
Architectural Style 2 Storey
Level or Stories Two
Structure Type Composite Siding,Concrete,Stone,Wood Frame
Others
Restrictions Encroachment,Utility Right Of Way
Tax ID 83159776
Ownership Private
Read Less



