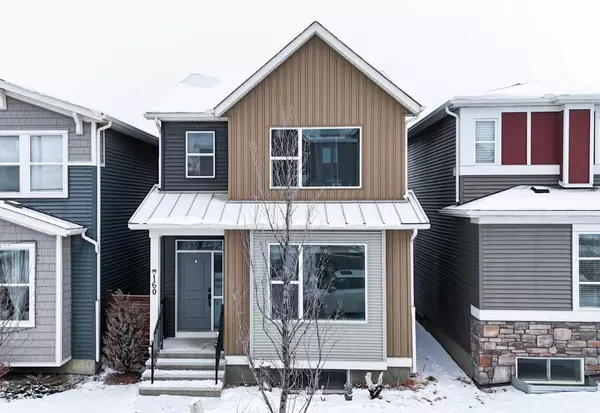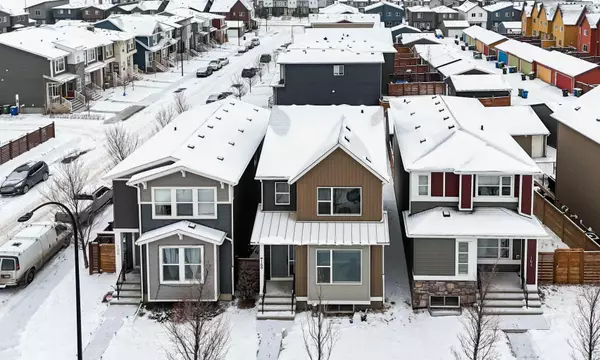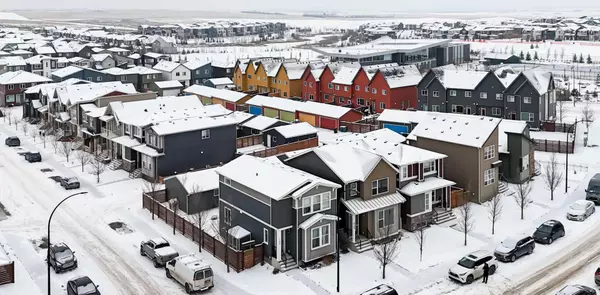For more information regarding the value of a property, please contact us for a free consultation.
160 Livingston Parade NE Calgary, AB T3P 0V6
Want to know what your home might be worth? Contact us for a FREE valuation!

Our team is ready to help you sell your home for the highest possible price ASAP
Key Details
Sold Price $655,000
Property Type Single Family Home
Sub Type Detached
Listing Status Sold
Purchase Type For Sale
Square Footage 1,549 sqft
Price per Sqft $422
Subdivision Livingston
MLS® Listing ID A2106694
Sold Date 04/01/24
Style 2 Storey
Bedrooms 4
Full Baths 3
Half Baths 1
HOA Fees $37/ann
HOA Y/N 1
Originating Board Calgary
Year Built 2017
Annual Tax Amount $3,765
Tax Year 2023
Lot Size 2,734 Sqft
Acres 0.06
Property Description
Welcome to this meticulously upgraded Two-Story home boasting 1549.44 sq ft of LUXURIOUS LIVING SPACE. Step inside and experience the epitome of modern comfort and convenience. This upgraded house has so many features CENTRAL AIR CONDITION, WATER FILTRATION SYSTEM, WATER SOFTENER, FIRE SPRINKLER SYSTEM and HRV for enhanced safety and comfort. Outside, a DETACHED GARAGE offers convenience and additional storage space. The FULLY FINISHED BASEMENT versatility to the home's layout, providing ample space for entertainment and relaxation.
Inside, the OPEN CONCEPT MAIN FLOOR welcomes you with 9ft ceilings and Rustic Hardwood Flooring, creating a warm and inviting atmosphere. Large windows flood the living spaces with NATURAL LIGHT, while an ELECTRIC FIREPLACE adds a cozy touch to the spacious living room.The gourmet Kitchen is a chef's dream, complete with a large island, Quartz Countertops, full-height soft cabinets, and stainless steel appliances with a gas line. A corner pantry ensures ample storage for all your culinary needs. Upstairs, the Large Master Bedroom awaits, featuring a Walk-In Closet and 4PC Ensuite Bathroom for your privacy and convenience. Two additional bedrooms and a 4PC bath provide ample space for family or guests. Venture downstairs to the Fully Finished Basement, where endless possibilities await. A fourth bedroom provides versatility, while the family room invites gatherings and entertainment. Complete with a bathroom and laundry facilities, this lower level presents convenience and functionality at its finest. Experience the true essence of modern living in this exceptional residence Outside, the fenced backyard offers privacy and security, while a deck with steel railing provides the perfect space for outdoor gatherings and relaxation. Experience the ultimate blend of style and functionality in this stunning home. Quick access to Stoney and Deerfoot Trail, just 12 minutes to the airport and future plans for the Green Line C-train make this a very connected and accessible community. Your dream lifestyle awaits in every corner of this exceptional property. Schedule a showing to experience the perfect blend of modern luxury and thoughtful designed masterpiece.
Location
Province AB
County Calgary
Area Cal Zone N
Zoning R-G
Direction S
Rooms
Other Rooms 1
Basement Finished, Full
Interior
Interior Features Chandelier, High Ceilings, Jetted Tub, Kitchen Island, No Animal Home, No Smoking Home
Heating Forced Air, Natural Gas
Cooling Central Air
Flooring Carpet, Hardwood, Tile
Fireplaces Number 1
Fireplaces Type Electric
Appliance Central Air Conditioner, Dishwasher, Garburator, Gas Stove, Microwave, Range Hood, Refrigerator, Washer/Dryer, Water Softener
Laundry In Basement
Exterior
Parking Features Double Garage Detached
Garage Spaces 2.0
Garage Description Double Garage Detached
Fence Fenced
Community Features Clubhouse, Park, Playground, Sidewalks, Street Lights, Tennis Court(s)
Amenities Available Clubhouse, Park, Party Room, Picnic Area, Racquet Courts, Recreation Facilities, Recreation Room
Roof Type Asphalt Shingle
Porch Deck
Lot Frontage 25.26
Total Parking Spaces 2
Building
Lot Description Back Lane
Foundation Poured Concrete
Architectural Style 2 Storey
Level or Stories Two
Structure Type Vinyl Siding,Wood Frame
Others
Restrictions None Known
Tax ID 82699666
Ownership Private
Read Less



