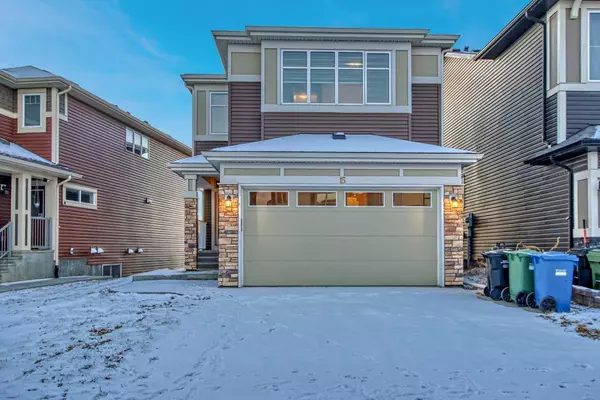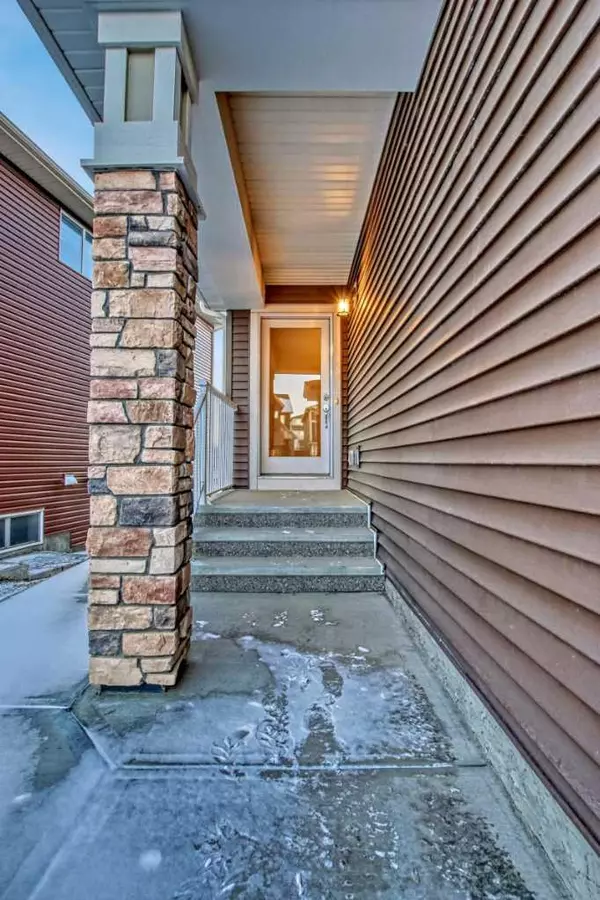For more information regarding the value of a property, please contact us for a free consultation.
15 LUCAS CRES NW Calgary, AB T3P1M7
Want to know what your home might be worth? Contact us for a FREE valuation!

Our team is ready to help you sell your home for the highest possible price ASAP
Key Details
Sold Price $770,000
Property Type Single Family Home
Sub Type Detached
Listing Status Sold
Purchase Type For Sale
Square Footage 1,914 sqft
Price per Sqft $402
Subdivision Livingston
MLS® Listing ID A2108574
Sold Date 04/01/24
Style 2 Storey
Bedrooms 3
Full Baths 2
Half Baths 1
HOA Fees $35/ann
HOA Y/N 1
Originating Board Calgary
Year Built 2019
Annual Tax Amount $4,380
Tax Year 2023
Lot Size 5,231 Sqft
Acres 0.12
Property Description
Exquisite & beautiful, you will be impressed by the HOMES BY AVI lUKA model currently being built in the up-and-coming Northwest community of LIVINGSTON. A lovely new neighborhood with parks and playgrounds welcomes you into a thoughtfully planned living space featuring craftsmanship & design. Offering a unique open floor plan featuring an outstanding design for the most discerning buyer! Boasting a stunning GOURMET kitchen kitchen that will take your breath away. The sun-lit kitchen features, QUARTZ countertops, stainless steel appliances, a chimney hood fan, and a show-stopping wall designer tile backsplash. Upstairs you'll find a spacious master bedroom, with a walk-in closet and soothing 4pc ensuite, 2 additional bedrooms, and a convenient UPPER FLOOR LAUNDRY. The location is superb, with an easy 10-minute stroll to an array of shops, restaurants, green spaces, and a playground. The majestic Rocky Mountains are less than an hour's drive away, allowing for endless exploration and adventure. Don't miss out on this exceptional opportunity to own your dream home. Contact me today to schedule a showing or contact your extraordinary realtor to secure your viewing promptly. Act swiftly, as this property won't remain available for long in this highly competitive market!
Location
Province AB
County Calgary
Area Cal Zone N
Zoning R-G
Direction E
Rooms
Other Rooms 1
Basement Full, Unfinished, Walk-Out To Grade
Interior
Interior Features Built-in Features, Kitchen Island, Quartz Counters, Separate Entrance
Heating Forced Air
Cooling None
Flooring Carpet, Ceramic Tile, Hardwood
Appliance Dishwasher, Dryer, Garage Control(s), Gas Range, Microwave, Refrigerator, Washer
Laundry Laundry Room, Upper Level
Exterior
Parking Features Double Garage Attached
Garage Spaces 2.0
Garage Description Double Garage Attached
Fence Partial
Community Features Playground, Shopping Nearby, Sidewalks, Street Lights, Walking/Bike Paths
Amenities Available Party Room, Playground, Racquet Courts, Recreation Room
Roof Type Asphalt Shingle
Porch Deck, Front Porch
Lot Frontage 40.5
Total Parking Spaces 4
Building
Lot Description Back Yard, Reverse Pie Shaped Lot
Foundation Poured Concrete
Architectural Style 2 Storey
Level or Stories Two
Structure Type Wood Frame
Others
Restrictions None Known
Tax ID 82805590
Ownership Private
Read Less



