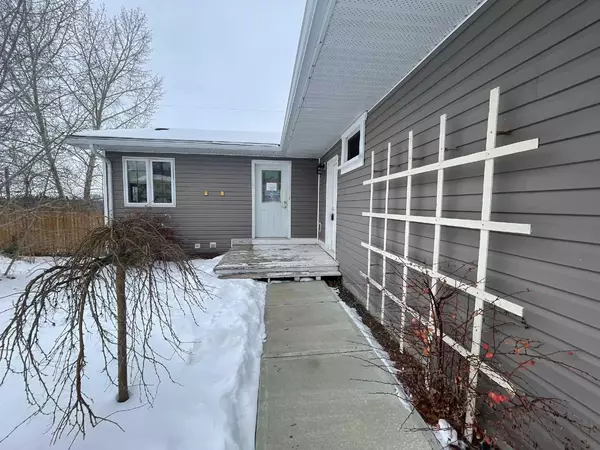For more information regarding the value of a property, please contact us for a free consultation.
5212 50A AVE Amisk, AB T0B 0B0
Want to know what your home might be worth? Contact us for a FREE valuation!

Our team is ready to help you sell your home for the highest possible price ASAP
Key Details
Sold Price $123,500
Property Type Single Family Home
Sub Type Detached
Listing Status Sold
Purchase Type For Sale
Square Footage 1,120 sqft
Price per Sqft $110
Subdivision Amisk
MLS® Listing ID A2108151
Sold Date 04/01/24
Style Bungalow
Bedrooms 4
Full Baths 3
Originating Board Lloydminster
Year Built 2008
Annual Tax Amount $3,464
Tax Year 2023
Lot Size 5,750 Sqft
Acres 0.13
Property Description
Opportunity presents! Find peace and quiet in the Village of Amisk, Alberta. With close proximity to Hardisty, Hughenden and Wainwright for major services this charming community offers a K-3 school with new playground equipment as well as a curling and skating rink. Tucked away in a cul-de-sac this 2008 construction home has an open concept floor plan and a walk out basement. There is space for everyone here with four spacious bedrooms, three bathrooms and nice sized family spaces. Other bonuses are the main floor laundry and nice quality hardwood flooring throughout. The french doors off the dining area are just waiting for your finishing touch of adding your preferred deck or balcony. There is a double attached garage and concrete drive for additional parking. The lot is nicely landscaped with trees and shrubs. This home is seeking new owners, connect with your Realtor® and schedule your private viewing today. Make your move!
Location
Province AB
County Provost No. 52, M.d. Of
Zoning R1
Direction S
Rooms
Other Rooms 1
Basement Separate/Exterior Entry, Finished, Full, Walk-Out To Grade
Interior
Interior Features French Door, Laminate Counters, Open Floorplan
Heating Floor Furnace, Forced Air, Natural Gas
Cooling None
Flooring Hardwood, Vinyl
Appliance None
Laundry In Hall, Main Level
Exterior
Parking Features Concrete Driveway, Double Garage Attached
Garage Spaces 2.0
Garage Description Concrete Driveway, Double Garage Attached
Fence None
Community Features None
Roof Type Asphalt Shingle
Porch None
Lot Frontage 50.0
Exposure S
Total Parking Spaces 4
Building
Lot Description Back Yard, Few Trees, No Neighbours Behind
Foundation Wood
Architectural Style Bungalow
Level or Stories One
Structure Type Vinyl Siding,Wood Frame
Others
Restrictions None Known
Tax ID 56690697
Ownership Bank/Financial Institution Owned
Read Less



