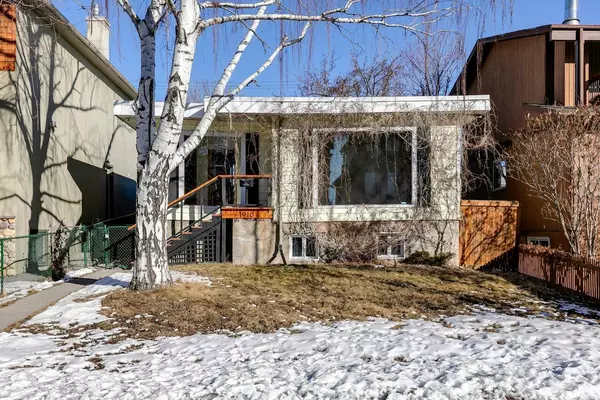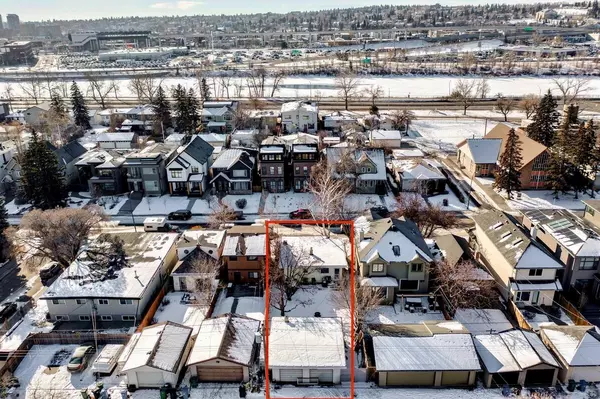For more information regarding the value of a property, please contact us for a free consultation.
1910 Broadview RD NW Calgary, AB T2N 3H7
Want to know what your home might be worth? Contact us for a FREE valuation!

Our team is ready to help you sell your home for the highest possible price ASAP
Key Details
Sold Price $770,000
Property Type Single Family Home
Sub Type Detached
Listing Status Sold
Purchase Type For Sale
Square Footage 749 sqft
Price per Sqft $1,028
Subdivision West Hillhurst
MLS® Listing ID A2108438
Sold Date 04/01/24
Style Bungalow
Bedrooms 3
Full Baths 1
Originating Board Calgary
Year Built 1949
Annual Tax Amount $3,949
Tax Year 2023
Lot Size 4,682 Sqft
Acres 0.11
Property Description
Situated in the highly desirable 1900 block of Broadview Rd, this stunning 4682 ft2 (37.5 x 125 ft) lot offers the ideal location to build your custom home! The existing property is a 3 bed (1 up, two down) 1 bath property with lots of character and charm. Living and dining areas enjoy ample natural light via large floor-ceiling South facing windows. The kitchen looks out over the backyard; enjoy the gas stove and concrete counter tops. Lower level is partially finished with two bedrooms, laundry and lots of storage. Enjoy the extra space afforded by the large (23ft x 22ft) double garage. Ideal location for active families: Broadview Rd is located in the heart of West Hillhurst and offers an easy stroll to the Bow River Pathway System, all of the shops, restaurants, and amenities in Kensington, an easy walk to schools of all levels and enjoys quick access to the downtown core and west to the Canadian Rockies. Call for more information!
Location
Province AB
County Calgary
Area Cal Zone Cc
Zoning R-C2
Direction S
Rooms
Basement Full, Partially Finished
Interior
Interior Features Ceiling Fan(s)
Heating Boiler
Cooling None
Flooring Carpet, Hardwood, Laminate, Tile
Appliance Gas Stove, Refrigerator, Washer/Dryer
Laundry In Basement
Exterior
Parking Features Double Garage Detached
Garage Spaces 2.0
Garage Description Double Garage Detached
Fence Fenced
Community Features Park, Playground, Pool, Schools Nearby, Shopping Nearby, Sidewalks, Street Lights, Tennis Court(s), Walking/Bike Paths
Roof Type Asphalt/Gravel
Porch Patio
Lot Frontage 37.0
Total Parking Spaces 2
Building
Lot Description Back Lane, Low Maintenance Landscape, Rectangular Lot
Foundation Block
Architectural Style Bungalow
Level or Stories One
Structure Type Wood Frame
Others
Restrictions None Known
Tax ID 82884200
Ownership Private
Read Less



