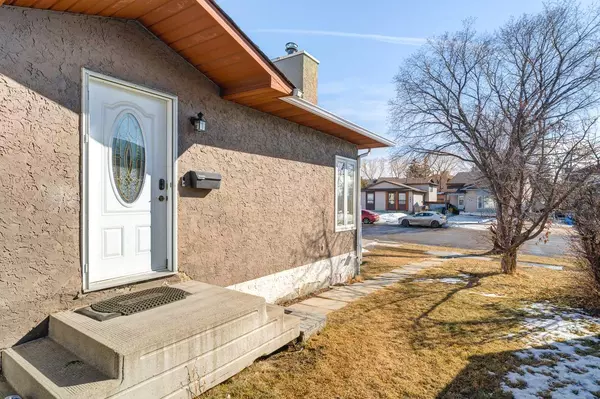For more information regarding the value of a property, please contact us for a free consultation.
256 Whitefield DR Calgary, AB T1Y 5J3
Want to know what your home might be worth? Contact us for a FREE valuation!

Our team is ready to help you sell your home for the highest possible price ASAP
Key Details
Sold Price $637,000
Property Type Single Family Home
Sub Type Detached
Listing Status Sold
Purchase Type For Sale
Square Footage 1,280 sqft
Price per Sqft $497
Subdivision Whitehorn
MLS® Listing ID A2111734
Sold Date 03/31/24
Style Bungalow
Bedrooms 6
Full Baths 4
Originating Board Calgary
Year Built 1981
Annual Tax Amount $3,207
Tax Year 2023
Lot Size 5,263 Sqft
Acres 0.12
Property Description
What a great OPPORTUNITY to own one of the most Unique bungalows in Calgary! This home has a WHOPPING 6 bedrooms, 4 FULL Washrooms, an Oversized Double ATTACHED Garage , a 2 Bedroom ILLEGAL income suite and includes a NEW HOT TUB!!! Entering this home you will be impressed by the grand open concept living/dining room as well as the modern CUSTOM Glass Railing. On the main floor we have 3 bedrooms and 2 recently renovated full washrooms. The Master has its own modern ensuite as well as conveniently located laundry. There is a very large dinging room and the kitchen has ample storage. The main level also has direct access to the back deck and HOT TUB which was purchased just a few years ago. In the Spring/Summer, the back yard is the place to be for family gatherings and to just relax. Making your way down the impressive staircase you will be greeted but a wine inspired feature wall adjacent to yet another Excellent sized bedroom that has its own full 4 piece ensuite! The door across the hallway leads into the ILLEGAL Income suite that has 2 Bedrooms, 1 washroom as well as its own separate entrance and laundry. This configuration allows the main floor occupants to have access to a total of 4 Bedrooms and 3 full Washrooms while still allowing for separation between the the illegal suite which has its own 2 bedrooms and 1 washroom. Location is excellent as this is a very FAMILY Friendly Community with many Schools, Walking/Bike Paths and you are within a stones throw to the Whitehorn C-train Station as well as an abundance of FOOD and SHOPPING options. You will be very hard pressed to find another Home similar to this one. Booking your showing today!
Location
Province AB
County Calgary
Area Cal Zone Ne
Zoning T1Y 5J3
Direction S
Rooms
Other Rooms 1
Basement Separate/Exterior Entry, Finished, Full, Suite
Interior
Interior Features Kitchen Island, No Animal Home, No Smoking Home, Open Floorplan, See Remarks, Separate Entrance
Heating Forced Air
Cooling None
Flooring Laminate, Tile
Fireplaces Number 1
Fireplaces Type Mixed
Appliance Dishwasher, Electric Stove, Garage Control(s), Range Hood, Refrigerator, See Remarks, Washer/Dryer, Washer/Dryer Stacked, Window Coverings
Laundry In Basement, See Remarks, Upper Level
Exterior
Parking Features Double Garage Attached
Garage Spaces 2.0
Garage Description Double Garage Attached
Fence Fenced
Community Features Park, Playground, Schools Nearby, Shopping Nearby, Sidewalks, Street Lights, Tennis Court(s), Walking/Bike Paths
Roof Type Asphalt Shingle
Porch Deck, Front Porch
Lot Frontage 57.94
Total Parking Spaces 2
Building
Lot Description Back Yard
Foundation Poured Concrete
Architectural Style Bungalow
Level or Stories One
Structure Type Brick,Concrete,See Remarks,Stucco
Others
Restrictions None Known
Tax ID 82795435
Ownership Private
Read Less



