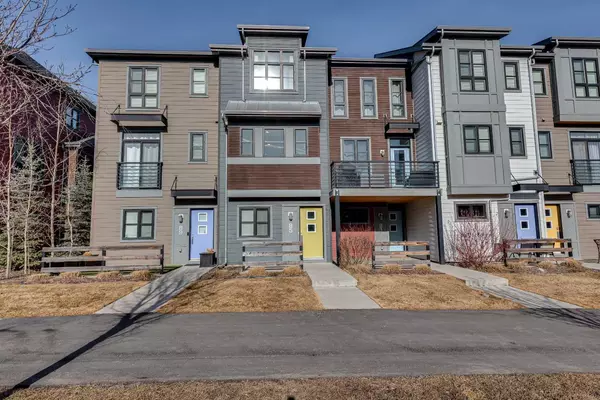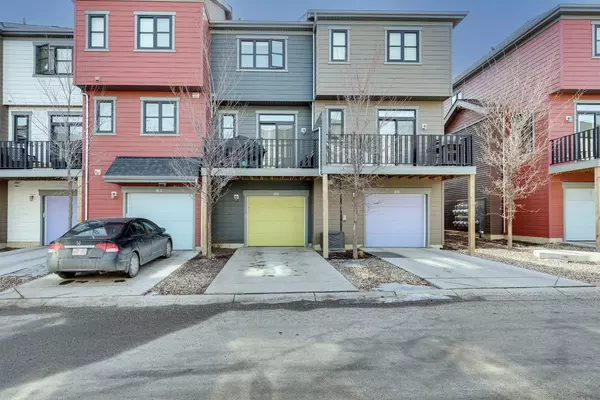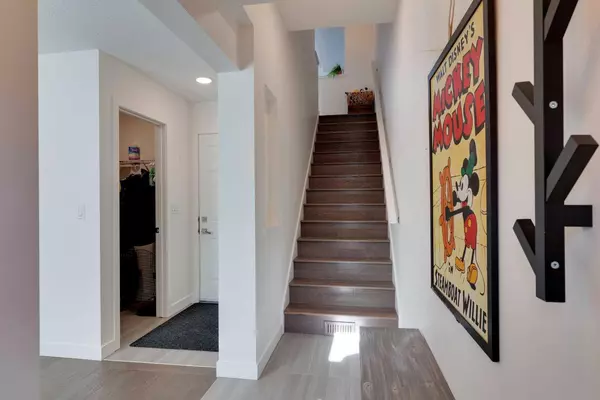For more information regarding the value of a property, please contact us for a free consultation.
85 Walden Common SE Calgary, AB T2X 4C4
Want to know what your home might be worth? Contact us for a FREE valuation!

Our team is ready to help you sell your home for the highest possible price ASAP
Key Details
Sold Price $435,000
Property Type Townhouse
Sub Type Row/Townhouse
Listing Status Sold
Purchase Type For Sale
Square Footage 1,432 sqft
Price per Sqft $303
Subdivision Walden
MLS® Listing ID A2115586
Sold Date 03/31/24
Style 3 Storey
Bedrooms 2
Full Baths 2
Condo Fees $258
Originating Board Calgary
Year Built 2017
Annual Tax Amount $2,083
Tax Year 2023
Lot Size 1,154 Sqft
Acres 0.03
Property Description
Welcome to Walden, SE Calgary!
Are you looking for the perfect blend of convenience and comfort in a vibrant community? Then look no further. Nestled in the heart of Walden, this stunning, meticulously maintained home is everything you've been dreaming of.
Oversized Single Attached GARAGE: Say hello to ample storage space and hassle-free parking with an oversized garage and driveway. There's plenty of room for your vehicle, plus additional space for shelving and storage.
Versatile Den: Need a home OFFICE, a cozy REC ROOM, or a personal GYM? The main floor DEN offers endless possibilities to suit your lifestyle needs, along with a convenient main floor entryway and a spacious closet.
The abundance of Natural Light: Step into a bright and airy atmosphere with huge windows and soaring 9ft ceilings throughout the home, creating a welcoming ambiance that's sure to uplift your spirits.
Durable Engineered Hardwood: Enjoy the beauty of hardwood flooring without worrying about wear and tear, perfect for busy households with kids and pets.
Entertainment-Ready Living Spaces: The LIVING room boasts built-in storage and seamless access to the DECK, complete with a gas hook-up for outdoor grilling and space for relaxation. The DINING area offers ample space, featuring a built-in bench with storage and plenty of room for gatherings.
Well-Appointed KITCHEN: Whip up culinary delights in style with a thoughtfully designed kitchen featuring high-end appliances, including a gas stove, quartz countertops, and under-counter lighting—ideal for hosting memorable gatherings with friends and family.
Two Primary BEDROOMS: Retreat to your sanctuary in one of the two primary BEDROOMS, each offering its ensuite BATHROOM. One has a 3 piece with a large SHOWER, and the other has a 4 piece with a BATH, and also a cheater door for your guests. Also, you can enjoy the convenience of a stacked washer/dryer located upstairs for added comfort and ease.
Modern Conveniences: This home comes fully equipped with CENTRAL VAC, AIR CONDITIONING, and Hunter Douglas BLINDS ensuring your comfort and convenience all year round.
With all the amenities you need to turn this house into your dream home, there's no better place to put down roots and create lasting memories. Don't miss out on the opportunity to make this house your home!
Location
Province AB
County Calgary
Area Cal Zone S
Zoning M-X1
Direction SE
Rooms
Other Rooms 1
Basement None
Interior
Interior Features Bookcases, Ceiling Fan(s), Central Vacuum, High Ceilings
Heating Forced Air
Cooling Central Air
Flooring Ceramic Tile, Hardwood
Appliance Central Air Conditioner, Dishwasher, Dryer, Garage Control(s), Gas Range, Microwave Hood Fan, Refrigerator, Washer, Window Coverings
Laundry Upper Level
Exterior
Parking Features Oversized, Single Garage Attached
Garage Spaces 1.0
Garage Description Oversized, Single Garage Attached
Fence None
Community Features Park, Playground, Schools Nearby, Shopping Nearby, Sidewalks, Street Lights
Amenities Available Visitor Parking
Roof Type Asphalt Shingle
Porch Balcony(s), Deck, Patio
Lot Frontage 14.01
Total Parking Spaces 2
Building
Lot Description Rectangular Lot
Foundation Slab
Architectural Style 3 Storey
Level or Stories Three Or More
Structure Type Composite Siding,Wood Frame
Others
HOA Fee Include Common Area Maintenance,Insurance,Professional Management,Reserve Fund Contributions,Snow Removal
Restrictions Board Approval,Pet Restrictions or Board approval Required,Utility Right Of Way
Ownership Private
Pets Allowed Restrictions
Read Less



