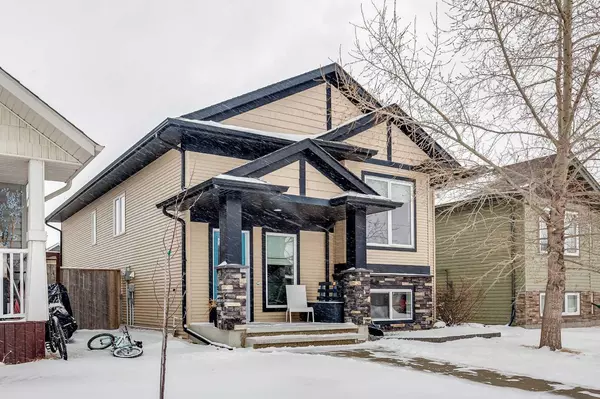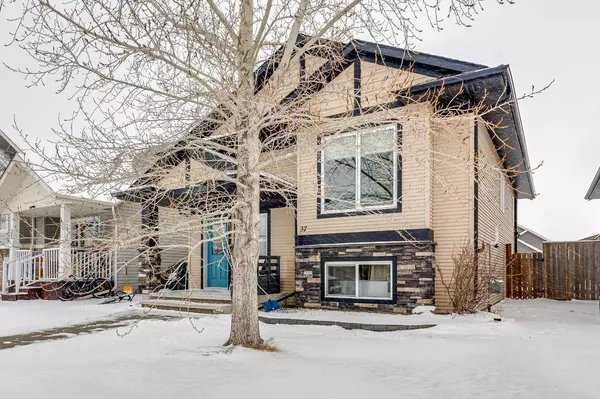For more information regarding the value of a property, please contact us for a free consultation.
37 Mackenzie CRES Lacombe, AB T4L0B3
Want to know what your home might be worth? Contact us for a FREE valuation!

Our team is ready to help you sell your home for the highest possible price ASAP
Key Details
Sold Price $377,000
Property Type Single Family Home
Sub Type Detached
Listing Status Sold
Purchase Type For Sale
Square Footage 1,086 sqft
Price per Sqft $347
Subdivision Mackenzie Ranch
MLS® Listing ID A2114780
Sold Date 03/30/24
Style Bi-Level
Bedrooms 4
Full Baths 2
Originating Board Central Alberta
Year Built 2013
Annual Tax Amount $3,788
Tax Year 2023
Lot Size 4,255 Sqft
Acres 0.1
Property Description
The perfect FAMILY home, in the perfect LOCATION, for the perfect PRICE! This house has everything you have been looking for, and so much more. 2 bedrooms and a 4pc washroom on the main floor, a bright and sunny living room, and a large open kitchen and eating area that is filled with light from all the windows. The basement boasts a large family room with lots of natural light and 2 more bedrooms, a 4pc bathroom and a super sized storage room, and in floor heating. Large patio doors in the kitchen lead out on to a huge covered deck looking over a beautiful yard. Parking is not going to be a worry as there is a 24x20 detached garage and plenty of street parking in front. This house is ready for new owners with nothing to do but move in and has everything you need and more. This home is located on a quiet area in beautiful subdivision of Mackenzie Ranch, close to shopping and restaurants.
Location
Province AB
County Lacombe
Zoning R1-N
Direction W
Rooms
Basement Finished, Full
Interior
Interior Features Open Floorplan, Sump Pump(s), Vinyl Windows
Heating In Floor, Forced Air
Cooling None
Flooring Carpet, Laminate, Tile
Appliance Dishwasher, Dryer, Garage Control(s), Microwave, Refrigerator, Stove(s), Washer
Laundry In Basement
Exterior
Parking Features Double Garage Detached
Garage Spaces 2.0
Garage Description Double Garage Detached
Fence Fenced
Community Features Playground, Schools Nearby, Shopping Nearby
Roof Type Shingle
Porch Deck
Lot Frontage 37.0
Total Parking Spaces 2
Building
Lot Description Back Yard, Front Yard, Landscaped, Standard Shaped Lot
Foundation Poured Concrete
Architectural Style Bi-Level
Level or Stories Bi-Level
Structure Type Vinyl Siding
Others
Restrictions None Known
Tax ID 83998818
Ownership Private
Read Less



