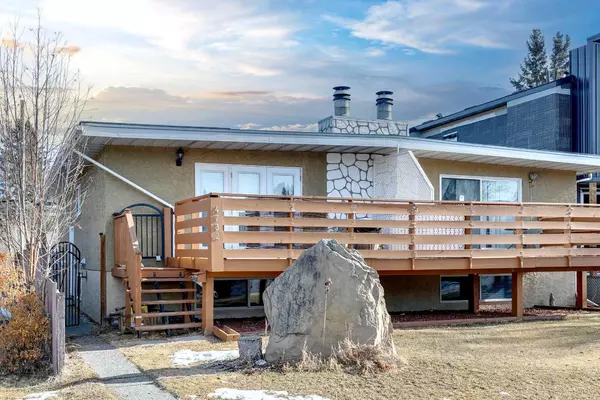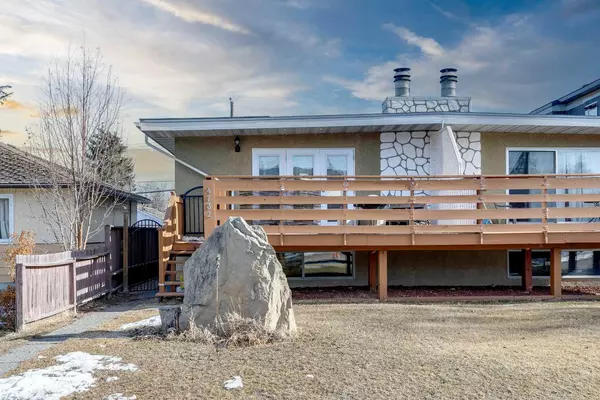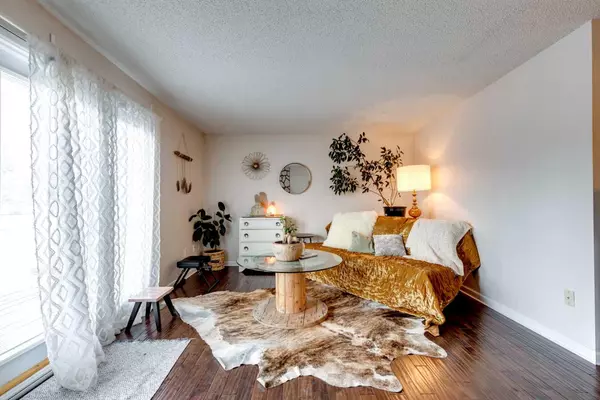For more information regarding the value of a property, please contact us for a free consultation.
4732 70 ST NW Calgary, AB T3B 2K6
Want to know what your home might be worth? Contact us for a FREE valuation!

Our team is ready to help you sell your home for the highest possible price ASAP
Key Details
Sold Price $540,000
Property Type Single Family Home
Sub Type Semi Detached (Half Duplex)
Listing Status Sold
Purchase Type For Sale
Square Footage 938 sqft
Price per Sqft $575
Subdivision Bowness
MLS® Listing ID A2118458
Sold Date 03/30/24
Style Bungalow,Side by Side
Bedrooms 4
Full Baths 2
Originating Board Calgary
Year Built 1977
Annual Tax Amount $2,254
Tax Year 2023
Lot Size 0.694 Acres
Acres 0.69
Property Description
Welcome to this charming 937 sqft bi-level half duplex nestled on a quiet street just two blocks from the picturesque Bow River pathways in the heart of Bowness. This well-maintained home offers a cozy atmosphere with a stone-surround wood-burning fireplace, an upgraded natural pine kitchen with newer appliances, Hardwood flooring and a gorgeous 4-piece bathroom featuring tile surround and flooring. With 2 bedrooms upstairs and 2 spacious bedrooms downstairs, there is plenty of space for the entire family or. guests. The below-grade space is currently utilized, and approved to be, an Airbnb, providing an excellent opportunity. Enjoy the convenience of a parking pad in the alley plus ample street parking. Top it off with a fenced backyard and oversized deck, making it perfect for outdoor entertaining. Other features include large windows, lots of storage, and easy access to amenities including schools, parks, grocery stores, and the mountains. Dont forget, the basement furniture is negotiable so please consider.
Location
Province AB
County Calgary
Area Cal Zone Nw
Zoning RC2
Direction SW
Rooms
Basement Finished, Full, Suite
Interior
Interior Features Storage
Heating Forced Air, Natural Gas
Cooling None
Flooring Ceramic Tile, Linoleum, Other
Fireplaces Number 1
Fireplaces Type Living Room, Mantle, Masonry, Stone, Wood Burning
Appliance Dishwasher, Dryer, Electric Stove, Refrigerator, Washer
Laundry In Basement
Exterior
Parking Features Off Street, Parking Pad
Garage Description Off Street, Parking Pad
Fence Fenced
Community Features Park, Playground, Schools Nearby, Shopping Nearby, Sidewalks, Street Lights, Walking/Bike Paths
Roof Type Tar/Gravel
Porch Deck
Lot Frontage 23.75
Total Parking Spaces 1
Building
Lot Description Back Lane, Back Yard, Front Yard, Lawn, Level, Rectangular Lot
Foundation Poured Concrete
Architectural Style Bungalow, Side by Side
Level or Stories One
Structure Type Stone,Stucco,Wood Frame
Others
Restrictions None Known
Tax ID 83057742
Ownership Private
Read Less



