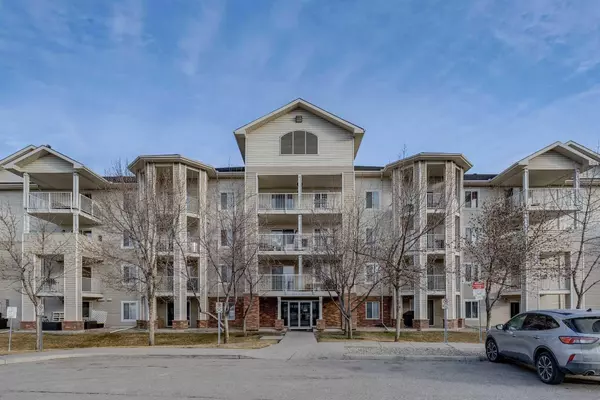For more information regarding the value of a property, please contact us for a free consultation.
17 Country Village Bay NE #1111 Calgary, AB T3K 5Z3
Want to know what your home might be worth? Contact us for a FREE valuation!

Our team is ready to help you sell your home for the highest possible price ASAP
Key Details
Sold Price $306,000
Property Type Condo
Sub Type Apartment
Listing Status Sold
Purchase Type For Sale
Square Footage 844 sqft
Price per Sqft $362
Subdivision Country Hills
MLS® Listing ID A2116804
Sold Date 03/30/24
Style Apartment
Bedrooms 2
Full Baths 1
Condo Fees $662/mo
Originating Board Calgary
Year Built 2003
Annual Tax Amount $1,156
Tax Year 2023
Property Description
Welcome to this newly renovated and perfectly situated condo in the heart of Country Hills! This 844 sqft unit boasts a spacious open plan, making it ideal for entertaining and perfect for first-time homebuyers or investors. Enjoy easy access to Deerfoot Trail, Stoney Trail, and YYC Airport. This bright, south-facing unit features in-suite laundry and a large deck overlooking green space. With recent updates including new baseboards, stainless steel kitchen appliances, LVP flooring, LED lighting, modern blinds, and fresh paint with accent walls, this condo offers modern elegance. The condo fee covers heat, water, sewer, and electricity, eliminating utility bills. Plus, enjoy one of the largest titled parking stalls in the underground parkade and a huge private storage unit. Pets are welcome with board approval. Don't miss this opportunity to own a unit in this unique building at an affordable price!
Location
Province AB
County Calgary
Area Cal Zone N
Zoning DC (pre 1P2007)
Direction S
Interior
Interior Features See Remarks
Heating Baseboard, Hot Water, Natural Gas
Cooling None
Flooring Carpet, Laminate
Appliance Dishwasher, Dryer, Electric Stove, Range Hood, Refrigerator, Washer, Window Coverings
Laundry In Unit
Exterior
Parking Features Heated Garage, Off Street, Oversized, Parkade, Parking Lot, Stall, Titled, Underground
Garage Description Heated Garage, Off Street, Oversized, Parkade, Parking Lot, Stall, Titled, Underground
Community Features Lake, Park, Playground, Schools Nearby, Shopping Nearby, Sidewalks, Street Lights, Walking/Bike Paths
Amenities Available Elevator(s), Park, Parking, Secured Parking, Snow Removal, Trash, Visitor Parking
Roof Type Asphalt Shingle
Porch Balcony(s), Patio
Exposure S
Total Parking Spaces 1
Building
Story 5
Foundation Poured Concrete
Architectural Style Apartment
Level or Stories Single Level Unit
Structure Type Brick,Vinyl Siding,Wood Frame
Others
HOA Fee Include Common Area Maintenance,Electricity,Gas,Heat,Insurance,Professional Management,Reserve Fund Contributions,Sewer,Snow Removal,Trash,Water
Restrictions None Known
Tax ID 83193955
Ownership Private
Pets Allowed Restrictions
Read Less



