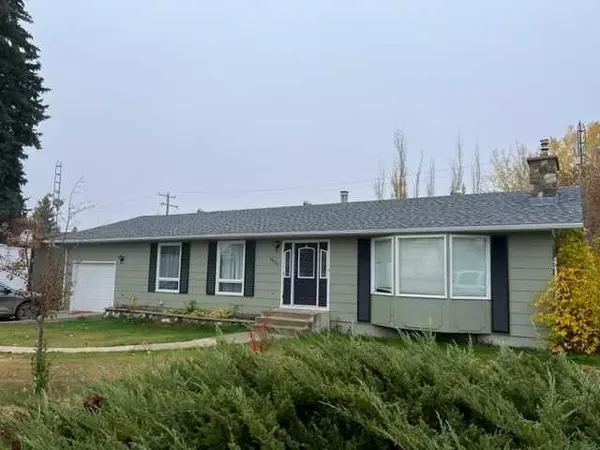For more information regarding the value of a property, please contact us for a free consultation.
4835 47 ST Hardisty, AB T0B 1V0
Want to know what your home might be worth? Contact us for a FREE valuation!

Our team is ready to help you sell your home for the highest possible price ASAP
Key Details
Sold Price $175,000
Property Type Single Family Home
Sub Type Detached
Listing Status Sold
Purchase Type For Sale
Square Footage 1,403 sqft
Price per Sqft $124
MLS® Listing ID A2084419
Sold Date 03/30/24
Style Bungalow
Bedrooms 5
Full Baths 1
Half Baths 1
Originating Board Central Alberta
Year Built 1975
Annual Tax Amount $2,467
Tax Year 2023
Lot Size 10,800 Sqft
Acres 0.25
Property Description
Beautiful family home located in the charming town of Hardisty. This house is perfect for families who want a peaceful and cozy place to call home. The house features 5 bedrooms and 3 bathrooms, providing ample space for everyone. The large kitchen is perfect for a family or entertaining guests. The living room is cozy and inviting, featuring a beautiful wood-burning fireplace and built-in cabinets that add a touch of elegance to the space.
The basement of this house is also a great feature, with 2 additional bedrooms and 1 bathroom that can accommodate guests or provide extra space for your family. The large family room is perfect for relaxing and watching movies, featuring a gas fireplace and built-in cabinets that add warmth and character to the space. This home truly has everything you need and more.
Location
Province AB
County Flagstaff County
Zoning R1
Direction NW
Rooms
Basement Finished, Full
Interior
Interior Features Ceiling Fan(s)
Heating Forced Air
Cooling Central Air
Flooring Carpet, Laminate, Vinyl Plank
Fireplaces Number 2
Fireplaces Type Gas, Wood Burning
Appliance Dishwasher, Electric Stove, Refrigerator, Washer/Dryer
Laundry In Basement, Main Level
Exterior
Parking Features Single Garage Attached
Garage Spaces 1.0
Garage Description Single Garage Attached
Fence Fenced
Community Features Clubhouse, Golf, Lake, Park, Playground, Shopping Nearby, Sidewalks, Street Lights, Walking/Bike Paths
Roof Type Shingle
Porch Deck
Lot Frontage 90.0
Total Parking Spaces 3
Building
Lot Description Back Yard
Foundation Poured Concrete
Architectural Style Bungalow
Level or Stories One
Structure Type Wood Siding
Others
Restrictions None Known
Tax ID 56703229
Ownership Private
Read Less



