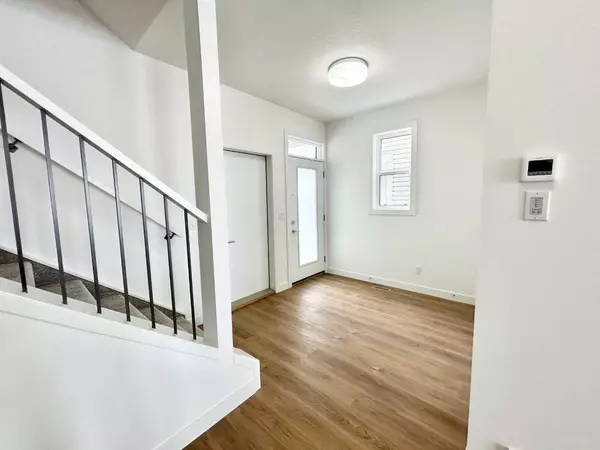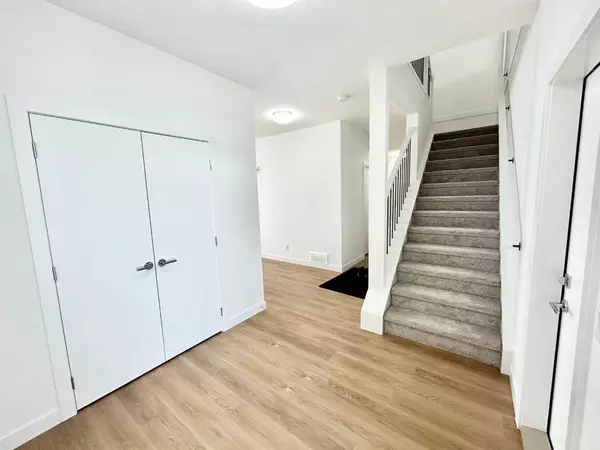For more information regarding the value of a property, please contact us for a free consultation.
209 Copperhead WAY SE Calgary, AB T2Z 5H2
Want to know what your home might be worth? Contact us for a FREE valuation!

Our team is ready to help you sell your home for the highest possible price ASAP
Key Details
Sold Price $759,900
Property Type Single Family Home
Sub Type Detached
Listing Status Sold
Purchase Type For Sale
Square Footage 2,443 sqft
Price per Sqft $311
Subdivision Copperfield
MLS® Listing ID A2113995
Sold Date 03/30/24
Style 2 Storey
Bedrooms 3
Full Baths 2
Half Baths 1
Originating Board Calgary
Year Built 2023
Annual Tax Amount $798
Tax Year 2023
Lot Size 3,466 Sqft
Acres 0.08
Property Description
Step into this recently built 3-bedroom, 2.5-bathroom sanctuary, boasting over 2400 square feet of living space. Meticulously crafted with unparalleled attention to detail, this home epitomizes sophistication and promises a lifestyle of absolute luxury.Sunlight floods the living area, setting the stage for memorable gatherings or serene moments of relaxation. The heart of this abode is its flawlessly appointed kitchen, featuring quartz countertops, floor-to-ceiling cabinets, and stainless-steel appliances. Its open-concept design seamlessly connects the dining and living spaces, catering to both cozy get-togethers and grand celebrations alike.Retreat to the private primary suite, adorned with a tray ceiling and a lavish 5-piece ensuite, complete with a freestanding soaking tub and a separate walk-in shower. Two additional bedrooms offer ample closet space and generous dimensions. The bathrooms throughout are equally well-appointed, boasting high-end fixtures and quartz countertops.Nestled in an esteemed neighbourhood, this residence offers convenient access to schools, shopping, and dining options. With major transportation routes nearby, endless entertainment and experiences await. Don't let this opportunity slip away – schedule your private tour of this remarkable home today!
Location
Province AB
County Calgary
Area Cal Zone Se
Zoning R-1N
Direction N
Rooms
Other Rooms 1
Basement Full, Unfinished
Interior
Interior Features High Ceilings, Kitchen Island, Open Floorplan, Quartz Counters, Separate Entrance, Vaulted Ceiling(s), Vinyl Windows, Walk-In Closet(s)
Heating Forced Air, Natural Gas
Cooling None
Flooring Carpet, Tile, Vinyl Plank
Appliance Dishwasher, Electric Range, Garage Control(s), Microwave, Range Hood, Refrigerator
Laundry Laundry Room, Upper Level
Exterior
Parking Features Double Garage Attached
Garage Spaces 2.0
Garage Description Double Garage Attached
Fence Partial
Community Features Park, Playground, Schools Nearby, Shopping Nearby, Sidewalks, Street Lights, Walking/Bike Paths
Roof Type Asphalt Shingle
Porch None
Lot Frontage 32.0
Total Parking Spaces 4
Building
Lot Description Backs on to Park/Green Space
Foundation Poured Concrete
Architectural Style 2 Storey
Level or Stories Two
Structure Type Veneer,Wood Frame
New Construction 1
Others
Restrictions Underground Utility Right of Way
Tax ID 82738322
Ownership Private
Read Less



