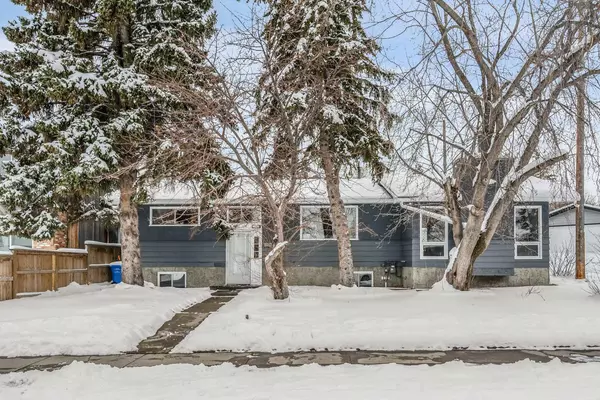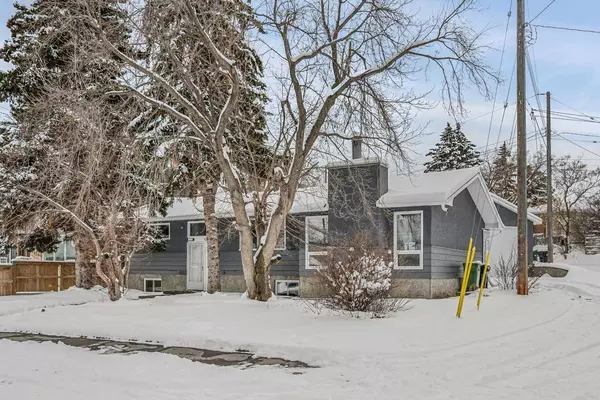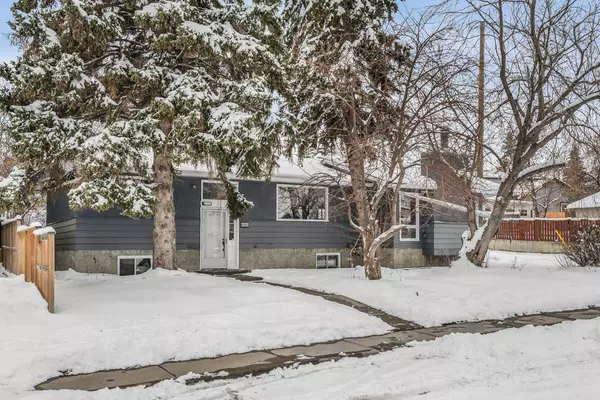For more information regarding the value of a property, please contact us for a free consultation.
6603 Bowwood DR NW Calgary, AB T3B 2G7
Want to know what your home might be worth? Contact us for a FREE valuation!

Our team is ready to help you sell your home for the highest possible price ASAP
Key Details
Sold Price $681,000
Property Type Single Family Home
Sub Type Detached
Listing Status Sold
Purchase Type For Sale
Square Footage 1,229 sqft
Price per Sqft $554
Subdivision Bowness
MLS® Listing ID A2116140
Sold Date 03/30/24
Style Bi-Level
Bedrooms 4
Full Baths 2
Originating Board Calgary
Year Built 1967
Annual Tax Amount $2,839
Tax Year 2023
Lot Size 5,661 Sqft
Acres 0.13
Property Description
Attention all investors, builders, or home owners! Welcome to a very spacious, extensively renovated 1230sqft fully developed Bilevel. This house was recently and extensively renovated, offering a total of 4 bedrooms and 2 full bathrooms, located in the heart of Bowness on a large R-CG corner lot! The charming and maintained home exudes the warmth from real hardwood floors to an open and sun drenched floor plan including skylights and a south exposures rear yard creating a warm and a very welcoming ambiance. The bonus is a massive detached, insulated and heated 27 ft x 23 ft "mechanics dream" garage, c/w 11 ft high ceilings and provides ample parking and a fantastic space for the hobbyist! Conveniently located close to all levels of schools, easy access to the University of Calgary, two hospitals the Foothills Hospital & Children's Hospital and the Baker Center, making it an ideal choice for professionals and families alike. Enjoy the convenience of the neighbourhood and the proximity to the Bow River, Bowness park and the Bow river bike path system, allowing you to enjoy a healthy lifestyle for years to come. A short commute to downtown, easy access to Stoney Trail and west to the mountains. Experience the welcoming nature of Bowness living in this inviting home as an investment or make this your family home!! Hurry on this one!!
Location
Province AB
County Calgary
Area Cal Zone Nw
Zoning R-CG
Direction N
Rooms
Basement Partial, Partially Finished
Interior
Interior Features Skylight(s)
Heating Forced Air, Natural Gas
Cooling None
Flooring Ceramic Tile, Hardwood, Laminate
Fireplaces Number 1
Fireplaces Type Wood Burning
Appliance Dishwasher, Electric Stove, Range Hood, Refrigerator
Laundry Lower Level
Exterior
Parking Features Double Garage Detached
Garage Spaces 2.0
Garage Description Double Garage Detached
Fence Fenced
Community Features Schools Nearby, Shopping Nearby
Roof Type Asphalt Shingle
Porch Deck, Patio
Lot Frontage 61.58
Total Parking Spaces 2
Building
Lot Description Back Lane, Irregular Lot, Landscaped, Treed
Foundation Poured Concrete
Architectural Style Bi-Level
Level or Stories Bi-Level
Structure Type Stucco,Wood Frame,Wood Siding
Others
Restrictions None Known
Tax ID 83153197
Ownership Private
Read Less



