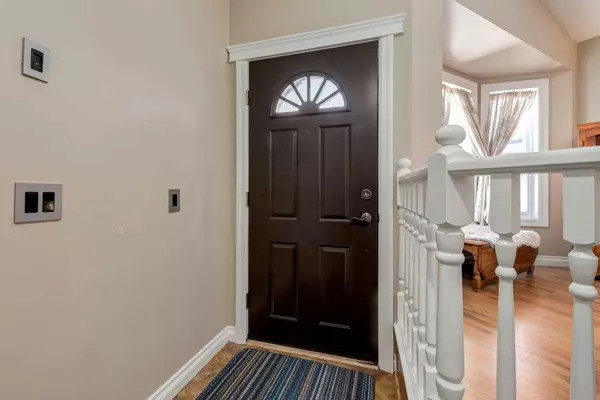For more information regarding the value of a property, please contact us for a free consultation.
226 Riverside CIR SE Calgary, AB T2C3Y3
Want to know what your home might be worth? Contact us for a FREE valuation!

Our team is ready to help you sell your home for the highest possible price ASAP
Key Details
Sold Price $660,000
Property Type Single Family Home
Sub Type Detached
Listing Status Sold
Purchase Type For Sale
Square Footage 1,472 sqft
Price per Sqft $448
Subdivision Riverbend
MLS® Listing ID A2115540
Sold Date 03/29/24
Style 4 Level Split
Bedrooms 4
Full Baths 3
Originating Board Calgary
Year Built 1990
Annual Tax Amount $3,920
Tax Year 2023
Lot Size 5,177 Sqft
Acres 0.12
Property Description
Wonderful family home on one of Riverbend's nicest streets. This well maintained home offers a total of 4 bedrooms, 3 full bathrooms, deluxe kitchen with a fantastic island and great counter space. The high ceiling in the living/dining room area gives a feeling of space and openness. All upper bedrooms are very spacious and the primary bedroom is very large and offers a great Ensuite bathroom with jetted tub. Many upgrades include...all "PolyB" water lines replaced, new frost free bibs on outdoor taps, new roof in 2023, new roof gutters installed in 2023, new carpets in the bedrooms 2024, new lino in the bathrooms in 2023, new hot water tank installed in 2020, new triple pane windows in the bay windows in the kitchen and living room, freshly painted, new window coverings in the bedrooms, newer, triple pane patio door in the walk-out 3rd level, new toilets, upgraded bathroom vanity sinks, new shower stall in the 3rd level bathroom and upgraded kitchen cabinet lighting. Just move in...there is nothing to do except enjoy living in a wonderful family home in great community. Close to Carburn Park, Sue Higgins Park and many miles to walks and biking paths in Fish Creek Park. A MUST SEE!!
Location
Province AB
County Calgary
Area Cal Zone Se
Zoning R-C1
Direction NW
Rooms
Other Rooms 1
Basement Finished, Full, Walk-Out To Grade
Interior
Interior Features Kitchen Island, No Smoking Home
Heating Forced Air
Cooling None
Flooring Carpet, Laminate
Fireplaces Number 1
Fireplaces Type Wood Burning
Appliance Dishwasher, Garage Control(s), Gas Stove, Refrigerator, Washer/Dryer
Laundry In Bathroom, Laundry Room
Exterior
Parking Features Double Garage Attached
Garage Spaces 2.0
Garage Description Double Garage Attached
Fence Fenced
Community Features Park, Playground, Schools Nearby, Shopping Nearby
Roof Type Asphalt
Porch Patio
Lot Frontage 42.16
Exposure NW
Total Parking Spaces 2
Building
Lot Description Back Yard, Lawn, Landscaped
Foundation Poured Concrete
Architectural Style 4 Level Split
Level or Stories 4 Level Split
Structure Type Brick,Vinyl Siding
Others
Restrictions None Known
Tax ID 83156995
Ownership Private
Read Less



