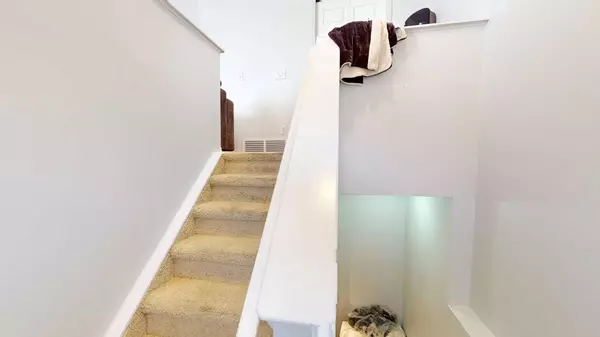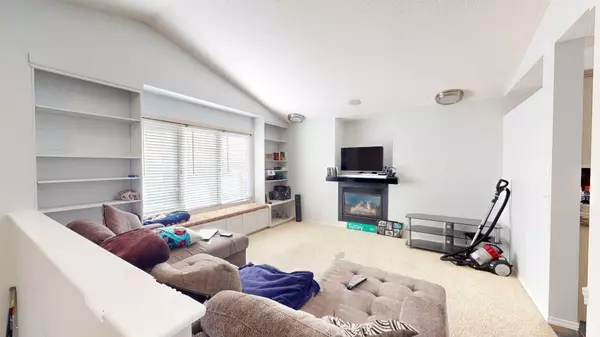For more information regarding the value of a property, please contact us for a free consultation.
117 Copperfield GRV SE Calgary, AB T2Z 4L7
Want to know what your home might be worth? Contact us for a FREE valuation!

Our team is ready to help you sell your home for the highest possible price ASAP
Key Details
Sold Price $590,000
Property Type Single Family Home
Sub Type Detached
Listing Status Sold
Purchase Type For Sale
Square Footage 974 sqft
Price per Sqft $605
Subdivision Copperfield
MLS® Listing ID A2116156
Sold Date 03/29/24
Style Bi-Level
Bedrooms 4
Full Baths 2
Originating Board Calgary
Year Built 2003
Annual Tax Amount $2,977
Tax Year 2023
Lot Size 3,250 Sqft
Acres 0.07
Property Description
Welcome to this awesome bi-level w/ fully developed illegal suite walkout baseement. The very bright & open main w/ slate floors & vaulted ceilings is sure to impress. The spacious living room features a window seat w/ built-ins & gas fireplace so you can cozy up & read a good book! The open kitchen has tons of cabinets & counter space & gas stove for the chef in you. The main floor finishes off w/ 2 good sized bedrms, a 4-pce bath & access out to the upper deck which has built-in speakers for some added fun during those summer BBQs! The fully finished walkout basement has its own separate entrance is also bright & open w/ a 2 bedroom illegal suite including a bright white kitchen w/ newer backsplash, living/dining room, 4-pce bath & tons of storage. The beautifully landscaped yard shows pride of ownership & the double detached garage will keep your cars warm in the winter or another source of income if you decide to rent it out! This home is perfectly set up for a first time buyer to live up or down, or an investor to rent up & down & the garage. Close to shopping, restaurants, coffee shops, schools & major roadways.
Location
Province AB
County Calgary
Area Cal Zone Se
Zoning R-1N
Direction SE
Rooms
Basement Finished, Full, Suite, Walk-Out To Grade
Interior
Interior Features Vaulted Ceiling(s)
Heating Forced Air, Natural Gas
Cooling Central Air
Flooring Carpet, Ceramic Tile, Linoleum
Fireplaces Number 1
Fireplaces Type Gas
Appliance Dishwasher, Dryer, Garage Control(s), Garburator, Microwave Hood Fan, Refrigerator, Washer, Window Coverings
Laundry Lower Level, Main Level
Exterior
Parking Features Double Garage Detached, Heated Garage
Garage Spaces 2.0
Garage Description Double Garage Detached, Heated Garage
Fence Fenced
Community Features Park, Playground, Schools Nearby, Shopping Nearby, Walking/Bike Paths
Roof Type Asphalt
Porch Balcony(s), Deck, Patio
Lot Frontage 30.02
Total Parking Spaces 2
Building
Lot Description Back Lane, Landscaped, Rectangular Lot, Treed
Foundation Poured Concrete
Architectural Style Bi-Level
Level or Stories One
Structure Type Vinyl Siding,Wood Frame
Others
Restrictions None Known
Tax ID 82950181
Ownership Private
Read Less



