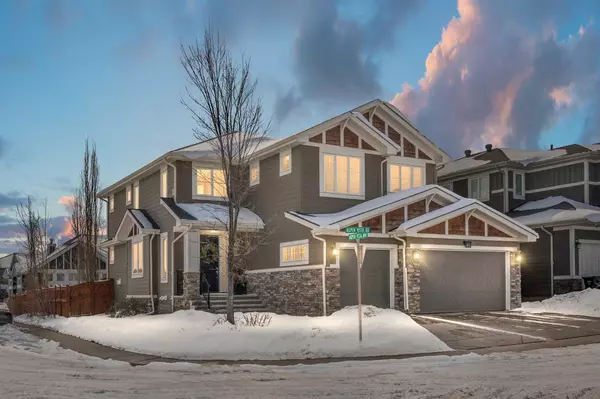For more information regarding the value of a property, please contact us for a free consultation.
45 Aspen Vista RD SW Calgary, AB T3H 0Y8
Want to know what your home might be worth? Contact us for a FREE valuation!

Our team is ready to help you sell your home for the highest possible price ASAP
Key Details
Sold Price $1,425,000
Property Type Single Family Home
Sub Type Detached
Listing Status Sold
Purchase Type For Sale
Square Footage 2,745 sqft
Price per Sqft $519
Subdivision Aspen Woods
MLS® Listing ID A2117312
Sold Date 03/29/24
Style 2 Storey
Bedrooms 4
Full Baths 3
Half Baths 1
Originating Board Calgary
Year Built 2014
Annual Tax Amount $8,543
Tax Year 2023
Lot Size 5,877 Sqft
Acres 0.13
Property Description
OPEN HOUSE CANCELLED ~ HOME IS NOW SOLD......This spectacular estate home is located on a south backing corner lot on a quiet street in one of Calgary's most coveted communities, Aspen Woods ~ a place where luxury living meets family oriented living. Boasting over 3800 square feet of total interior space with air conditioning, 4 bedrooms, 3.5 bathrooms and a heated, oversized, triple car garage, this is the perfect home for growing families who desire both functionality and style. As you enter this immaculate home you are greeted by a bright foyer with custom built-in bench, engineered hardwood flooring, and flat finish ceilings. The main floor office hosts an expansive custom built-in work space, making it the perfect work from home retreat. The open concept living area features large windows for exceptional natural light and a gas fireplace flanked by custom built-ins. The gourmet kitchen features crisp white ceiling height cabinetry, quartz countertops and new luxury appliances ~ Wolf dual fuel range, Thermador refrigerator and Miele dishwasher. The island is perfect for hosting family and friends, while the walk-through pantry provides generous storage for all your cooking needs. The dining room hosts large windows and an adjacent garden door to access the large rear deck and patio. The family sized mudroom with custom built-in lockers and coat closet is conveniently located off the garage, making it the perfect spot to store all your outdoor gear. In the upper level, the home boasts a large bonus room with engineered hardwood flooring, vaulted ceilings and is perfect for relaxing with the family. The primary retreat features a tray ceiling, spa-inspired ensuite with dual sinks, soaker tub, walk-in shower, private water closet and adjoining walk-in closet. Additionally on the upper level are the generously sized second and third bedrooms which share another full 4-piece bathroom and laundry room with excellent storage. The professionally finished basement features spacious recreation and family rooms, a fourth bedroom, and additional full 4 piece bathroom, perfect for a growing family or for hosting guests. This home is situated on a large sunny south backing corner lot that is fully landscaped and treed for excellent privacy during Calgary's "outdoor" months. This prime location is steps to stunning parks, walking paths, and close proximity to some of Calgary's best private and public schools. With exceptional access to shopping, downtown and the Rocky Mountains, this home truly has it all! Please see Feature Sheet in supplements for full list of features and recent updates.
Location
Province AB
County Calgary
Area Cal Zone W
Zoning R-1
Direction N
Rooms
Other Rooms 1
Basement Finished, Full
Interior
Interior Features Built-in Features, Double Vanity, Kitchen Island, Pantry, Quartz Counters, Recessed Lighting, Soaking Tub, Walk-In Closet(s)
Heating Forced Air
Cooling Central Air
Flooring Carpet, Ceramic Tile, Hardwood
Fireplaces Number 1
Fireplaces Type Gas
Appliance Central Air Conditioner, Dishwasher, Garage Control(s), Gas Stove, Microwave, Range Hood, Refrigerator, Washer/Dryer, Window Coverings
Laundry Laundry Room, Upper Level
Exterior
Parking Features Heated Garage, Triple Garage Attached
Garage Spaces 3.0
Garage Description Heated Garage, Triple Garage Attached
Fence Fenced
Community Features Park, Playground, Schools Nearby, Shopping Nearby, Walking/Bike Paths
Roof Type Asphalt Shingle
Porch Deck
Lot Frontage 52.04
Total Parking Spaces 6
Building
Lot Description Back Yard, Corner Lot, Lawn, Landscaped, Level, Rectangular Lot
Foundation Poured Concrete
Architectural Style 2 Storey
Level or Stories Two
Structure Type Cement Fiber Board,Stone
Others
Restrictions Restrictive Covenant,Utility Right Of Way
Tax ID 83148096
Ownership Private
Read Less



