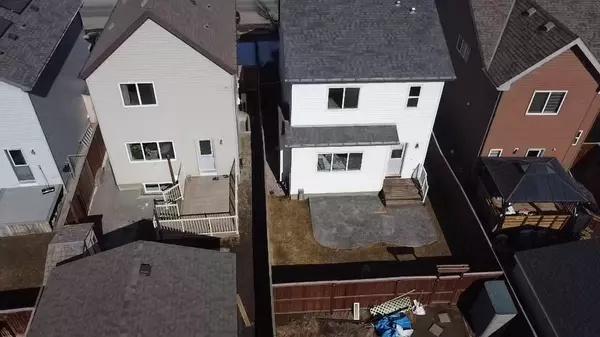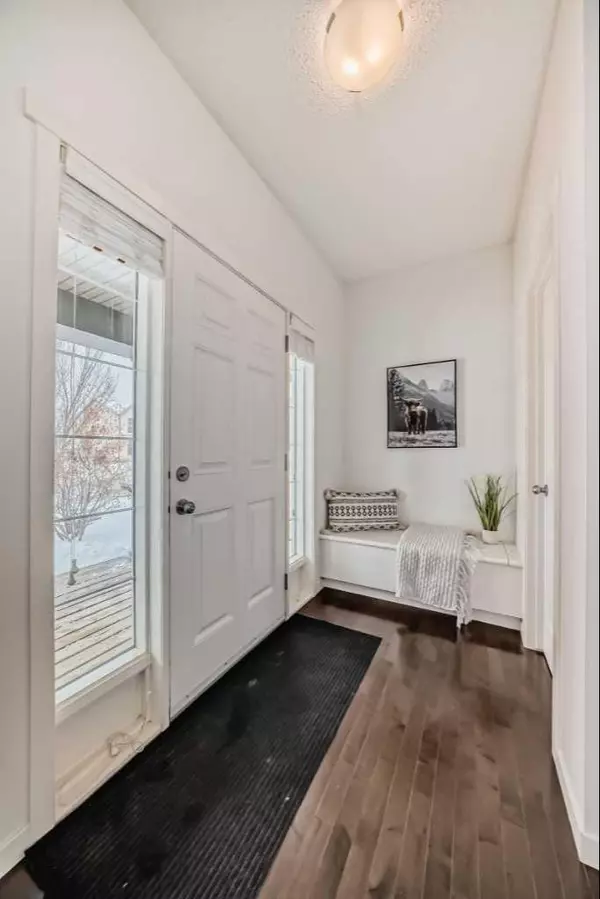For more information regarding the value of a property, please contact us for a free consultation.
382 Copperpond BLVD SE Calgary, AB T2Z 0Z7
Want to know what your home might be worth? Contact us for a FREE valuation!

Our team is ready to help you sell your home for the highest possible price ASAP
Key Details
Sold Price $640,000
Property Type Single Family Home
Sub Type Detached
Listing Status Sold
Purchase Type For Sale
Square Footage 1,657 sqft
Price per Sqft $386
Subdivision Copperfield
MLS® Listing ID A2116930
Sold Date 03/29/24
Style 2 Storey
Bedrooms 4
Full Baths 3
Half Baths 1
Originating Board Calgary
Year Built 2011
Annual Tax Amount $3,167
Tax Year 2023
Lot Size 3,315 Sqft
Acres 0.08
Property Description
An extremely well kept 2 storey, 4 bed, 3.5 bath home with over 2450 DEVELOPED SF on 3 levels. Wonderful location in Copperfield with perfect SUNNY SOUTH EXPOSURE IN THE BACK YARD and only a 3 minute drive to both Copperfield School (K-5) and Dr Martha Kohen School (6-9) and 5min to St. Isabella (PK-8) Bright and welcoming this home has fresh paint on the upper 2 floors and has on open layout that brings in sunshine to the main living/kitchen area. Lots of space and great for entertaining guests. The main floor also boasts a gas fireplace, 2 pc powder room and office/den area. Upstairs the primary bedroom features a 3pc ensuite and huge walk in closet. 2 more bedrooms, a 4pc bath and a TOP FLOOR LAUNDRY ROOM for convenience. The basement living area is wide open with plenty of room for a ping pong or pool table and has a 4th bedroom (window is not egress), 4pc bath, 2ND GAS FIREPLACE, small office or storage and more storage ability in the mechanical room. The back yard has sunny south exposure and has a designed concrete pad that is great for summer entertainment and keeps the bugs and maintenance low. A fabulous community with lots of walking trails, ponds and amenities galore. Less than 8 minutes to Superstore, Walmart super centre, Canadian Tire, Earls and the KEG. The lot one of the widest on the street.
Location
Province AB
County Calgary
Area Cal Zone Se
Zoning R-1N
Direction N
Rooms
Other Rooms 1
Basement Finished, Full
Interior
Interior Features Granite Counters, High Ceilings, Kitchen Island, Open Floorplan
Heating Forced Air, Natural Gas
Cooling None
Flooring Carpet, Ceramic Tile, Hardwood
Fireplaces Number 2
Fireplaces Type Basement, Family Room, Gas
Appliance Dishwasher, Double Oven, Microwave Hood Fan, Refrigerator, Window Coverings
Laundry Upper Level
Exterior
Parking Features Off Street
Garage Description Off Street
Fence Fenced
Community Features Park, Playground, Schools Nearby, Shopping Nearby, Tennis Court(s), Walking/Bike Paths
Roof Type Asphalt Shingle
Porch Front Porch
Lot Frontage 32.88
Exposure N
Total Parking Spaces 4
Building
Lot Description Back Lane, Back Yard, Landscaped, Rectangular Lot
Foundation Poured Concrete
Architectural Style 2 Storey
Level or Stories Two
Structure Type Vinyl Siding,Wood Frame
Others
Restrictions None Known
Tax ID 83034015
Ownership Private
Read Less



