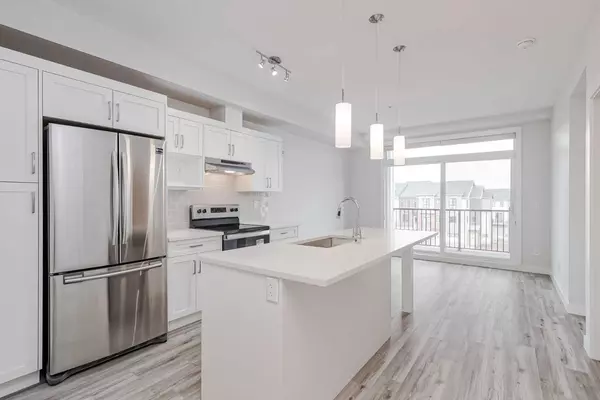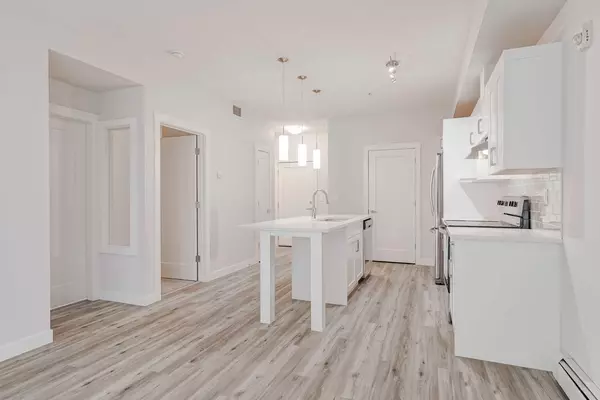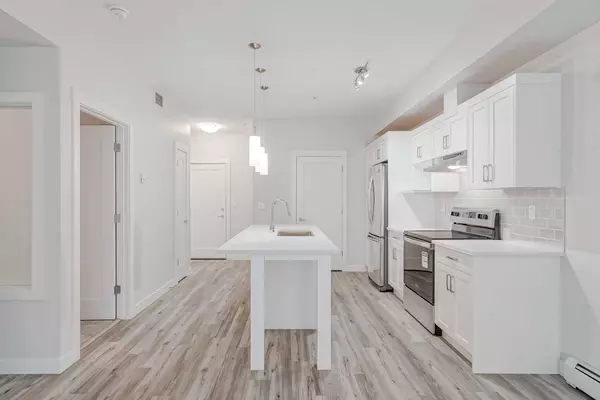For more information regarding the value of a property, please contact us for a free consultation.
20 Walgrove SE #321 Calgary, AB T2X 4L2
Want to know what your home might be worth? Contact us for a FREE valuation!

Our team is ready to help you sell your home for the highest possible price ASAP
Key Details
Sold Price $325,000
Property Type Condo
Sub Type Apartment
Listing Status Sold
Purchase Type For Sale
Square Footage 608 sqft
Price per Sqft $534
Subdivision Walden
MLS® Listing ID A2114344
Sold Date 03/29/24
Style Low-Rise(1-4)
Bedrooms 2
Full Baths 1
Condo Fees $246/mo
Originating Board Calgary
Year Built 2018
Annual Tax Amount $1,271
Tax Year 2023
Property Description
This stunning 2 bedroom unit has been rebuilt from the studs! New drywall. New paint. New floors. New cabinets. New lighting. New counters. New stove. New dishwasher. New, new, new! Located in the sought after community of Walden, your new home is walking distance from shops, restaurants, coffee shops, parks, and close to major roads and transit. This open plan and clean designed home is flooded with natural light from large windows and the sliding doors to your spacious balcony. The laundry room features ample storage, plus you have a storage cage in front of your TITLED, heated & secure parking stall. Don't miss out on this gem - it won't last long!
Location
Province AB
County Calgary
Area Cal Zone S
Zoning M-X2
Direction E
Rooms
Basement None
Interior
Interior Features Breakfast Bar, Built-in Features, High Ceilings, Kitchen Island, No Animal Home, No Smoking Home, Quartz Counters
Heating Baseboard, Natural Gas
Cooling None
Flooring Carpet, Vinyl Plank
Appliance Dishwasher, Electric Stove, Garage Control(s), Range Hood, Refrigerator, Washer
Laundry In Unit
Exterior
Parking Features Parkade, Titled, Underground
Garage Description Parkade, Titled, Underground
Fence None
Community Features Park, Schools Nearby, Shopping Nearby, Sidewalks, Street Lights, Walking/Bike Paths
Amenities Available None
Roof Type Flat
Porch Balcony(s)
Exposure W
Total Parking Spaces 1
Building
Lot Description Landscaped
Story 4
Foundation Poured Concrete, Wood
Architectural Style Low-Rise(1-4)
Level or Stories Single Level Unit
Structure Type Brick,Concrete,Vinyl Siding
Others
HOA Fee Include Common Area Maintenance,Heat,Insurance,Maintenance Grounds,Professional Management,Reserve Fund Contributions,Sewer,Snow Removal,Trash,Water
Restrictions Pet Restrictions or Board approval Required,Pets Allowed
Tax ID 82716795
Ownership Private
Pets Allowed Yes
Read Less



