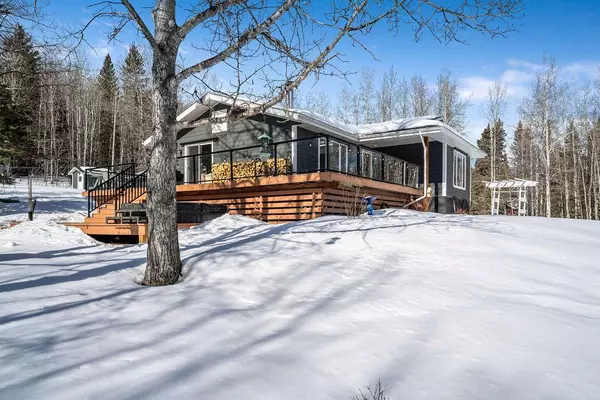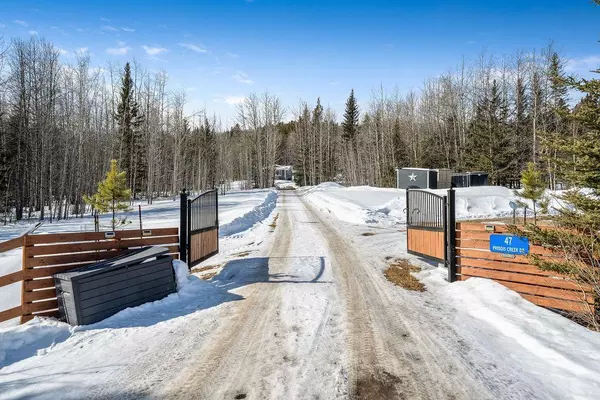For more information regarding the value of a property, please contact us for a free consultation.
47 Priddis Creek DR W Rural Foothills County, AB T0L 1W2
Want to know what your home might be worth? Contact us for a FREE valuation!

Our team is ready to help you sell your home for the highest possible price ASAP
Key Details
Sold Price $1,197,000
Property Type Single Family Home
Sub Type Detached
Listing Status Sold
Purchase Type For Sale
Square Footage 1,180 sqft
Price per Sqft $1,014
Subdivision Priddis Creek Estate
MLS® Listing ID A2114968
Sold Date 03/29/24
Style Acreage with Residence,Bungalow
Bedrooms 3
Full Baths 3
HOA Fees $3/ann
HOA Y/N 1
Originating Board Calgary
Year Built 1973
Annual Tax Amount $4,695
Tax Year 2023
Lot Size 14.620 Acres
Acres 14.62
Property Description
Must Watch Video! Welcome to the highly sought-after community of Priddis Creek Estates, where you will find this stunningly renovated farmhouse-style bungalow situated on nearly 15 acres of land. Surrounded by lush trees and mature vegetation, including a pasture and horse shelter, this property offers endless opportunities for outdoor activities throughout the year. Access to this fully renovated home is granted through an automatic private gate, ensuring your privacy and security.
This exquisite bungalow has undergone a comprehensive modern renovation, virtually returning it to its original structure. The open concept kitchen boasts newer granite countertops and stainless steel appliances, including a gas stove, which seamlessly blend with the engineered hardwood floors in the main living area. The dining space exudes modern sophistication and warmth with its impressive built-in wine fridge and floating shelves. From the living room, you can enjoy the breathtaking views of the pristine surroundings through the oversized windows, or cozy up by the wood-burning fireplace on colder evenings. The primary bedroom serves as a tranquil oasis, featuring double closets, a large window with stunning views, and an incredible 5-piece ensuite with a spacious stand-up shower and double vanity. Completing the main floor are another fully renovated modern bathroom and a second bedroom.
The lower level of this home offers a versatile recreation/family room, a designated area for your gym equipment, a third bedroom, another fully renovated 3-piece bathroom, and a spacious laundry/furnace room equipped with a new washer/dryer and water softener.
Outside, you can relish in over 700 sqft of decking that wraps around the north and east sides of the home and provides an ample amount of storage underneath. The south side patio features beautiful stonework, providing the perfect space to soak in the breathtaking views. At the back of the property, you will find an oversized double detached garage, two garden/storage sheds, and a trailer parking pad. The property is fully fenced and landscaped, and you will discover various fruit trees, including apple and pear.
The home has undergone several other updates, including new electrical, plumbing, flooring, fixtures, ceilings, and paint throughout. Additionally, there is new exterior, roof, hardy board siding, doors, windows, air conditioning, new furnace, HWT's, RO, and more.
Furthermore, there is an amazing community area that offers a riding arena, playground, pond, and picnic shelters. The property is conveniently located only 5 minutes from Priddis hamlet, 15 minutes from Calgary south, and 10 minutes from Bragg Creek. This makes it the perfect spot to enjoy the tranquility of nature while still being close to amenities. Don't miss out on this opportunity, call today to book your private showing. This acreage won't be available for long!
Location
Province AB
County Foothills County
Zoning CR
Direction N
Rooms
Other Rooms 1
Basement Finished, Full
Interior
Interior Features Breakfast Bar, Built-in Features, Closet Organizers, Double Vanity, Granite Counters, No Smoking Home, Open Floorplan, Separate Entrance, Vinyl Windows
Heating In Floor, Forced Air, Wood Stove
Cooling Central Air
Flooring Carpet, Ceramic Tile, Other, See Remarks
Fireplaces Number 1
Fireplaces Type Wood Burning
Appliance Dishwasher, Garage Control(s), Gas Stove, Microwave, Range Hood, Refrigerator, Washer/Dryer, Wine Refrigerator
Laundry In Basement
Exterior
Parking Features Double Garage Detached, Parking Pad, RV Access/Parking
Garage Spaces 2.0
Garage Description Double Garage Detached, Parking Pad, RV Access/Parking
Fence Fenced
Community Features Park, Playground, Walking/Bike Paths
Amenities Available Park, Picnic Area, Playground
Roof Type Asphalt Shingle
Porch Deck, Front Porch, Patio, Wrap Around
Building
Lot Description Fruit Trees/Shrub(s), Low Maintenance Landscape, No Neighbours Behind, Landscaped, Many Trees, Private, Secluded, Wooded
Foundation Poured Concrete
Sewer Septic Field
Water Cistern, Well
Architectural Style Acreage with Residence, Bungalow
Level or Stories One
Structure Type Other,See Remarks,Wood Frame
Others
Restrictions None Known
Tax ID 83977127
Ownership Private
Read Less



