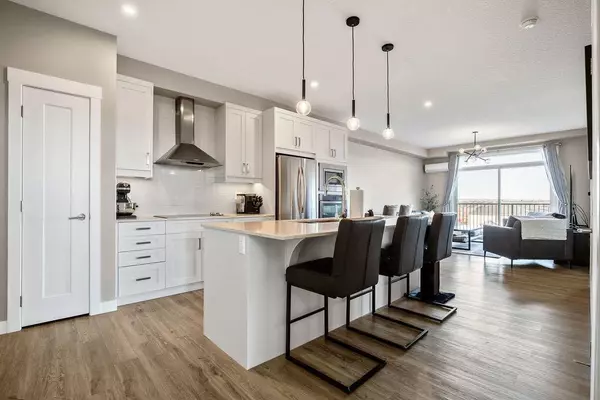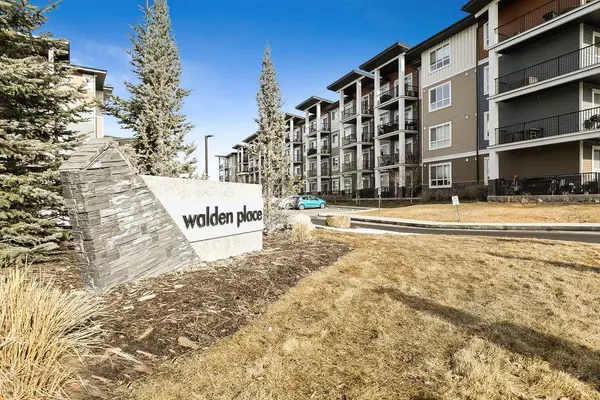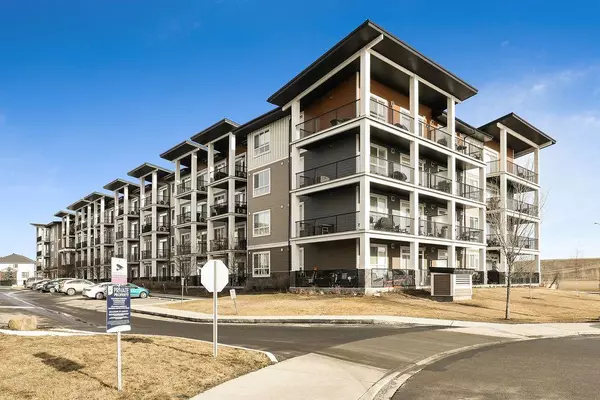For more information regarding the value of a property, please contact us for a free consultation.
10 Walgrove WALK SE #402 Calgary, AB T2X4E3
Want to know what your home might be worth? Contact us for a FREE valuation!

Our team is ready to help you sell your home for the highest possible price ASAP
Key Details
Sold Price $430,000
Property Type Condo
Sub Type Apartment
Listing Status Sold
Purchase Type For Sale
Square Footage 957 sqft
Price per Sqft $449
Subdivision Walden
MLS® Listing ID A2115991
Sold Date 03/29/24
Style Apartment
Bedrooms 2
Full Baths 2
Condo Fees $400/mo
Originating Board Calgary
Year Built 2017
Annual Tax Amount $1,846
Tax Year 2023
Property Description
Welcome to your dream urban oasis in the heart of Walden! Presenting a Top-Floor Corner Unit!! 2 Beds + 2 Baths + TWO titled Parking Stalls!! Unparalleled features and upscale living at its finest! Upon entry you're greeted with 9-foot ceilings, amplifying the sense of space and airiness throughout. Immediately you enter the spacious boot room/entry way that leads you to the open-concept kitchen with sleek quartz countertops, culinary enthusiasts will delight in the modern appliances including an electric cooktop and built-in wall oven. Just off the kitchen is your dinning room and living space complemented by chic vinyl plank flooring that seamlessly flows from room to room, with upgraded lighting fixtures adding a touch of elegance and ambiance to every corner and wide West Facing Windows bathing the unit in natural light. Off the living room is your stunning Wrap Around Patio, with panoramic views over looking the large green space across the street with downtown Calgary in the distance. This unit features an Impressively sized Primary Bedroom with walk in closet, and 4-piece ensuite washroom, a Second Large Bedroom boasting natural light and continuing the beautiful unobstructed views of the park, a second 4-piece bathroom, AND features In-Suite Laundry with storage space!! Two titled parking spaces are included with this unit, one underground and one above ground beside the entrance door! This residence offers not just a home, but a lifestyle; being just steps away from shopping, parks, playgrounds and transit, this is elevated living in your own private sanctuary.
Location
Province AB
County Calgary
Area Cal Zone S
Zoning M-X2
Direction NW
Rooms
Other Rooms 1
Interior
Interior Features Breakfast Bar, High Ceilings, Kitchen Island, No Smoking Home, Open Floorplan, Storage
Heating Baseboard
Cooling Central Air
Flooring Ceramic Tile, Vinyl Plank
Appliance Central Air Conditioner, Dishwasher, Electric Cooktop, Garage Control(s), Microwave, Oven-Built-In, Range Hood, Refrigerator, Washer/Dryer, Window Coverings
Laundry In Unit
Exterior
Parking Features Stall, Titled, Underground
Garage Description Stall, Titled, Underground
Community Features Park, Playground, Shopping Nearby, Sidewalks, Street Lights
Amenities Available Elevator(s), Visitor Parking
Porch Wrap Around
Exposure NW
Total Parking Spaces 2
Building
Story 4
Architectural Style Apartment
Level or Stories Single Level Unit
Structure Type Vinyl Siding,Wood Frame
Others
HOA Fee Include Common Area Maintenance,Heat,Insurance,Maintenance Grounds,Professional Management,Reserve Fund Contributions,Sewer,Water
Restrictions Board Approval,Pets Allowed
Ownership Private
Pets Allowed Yes
Read Less



