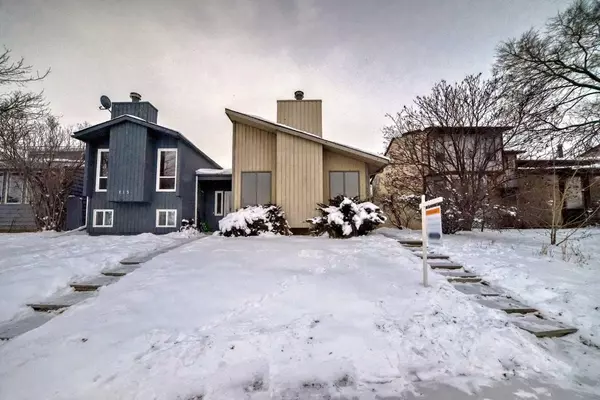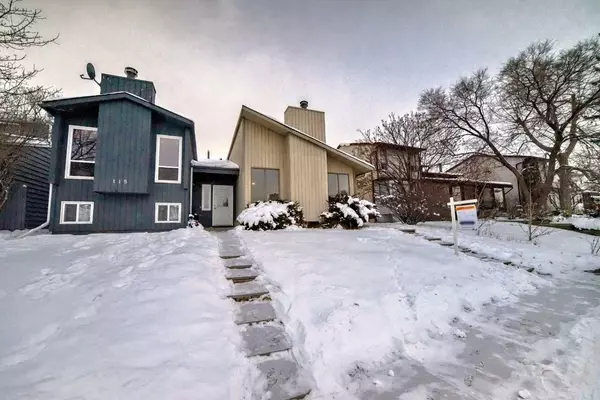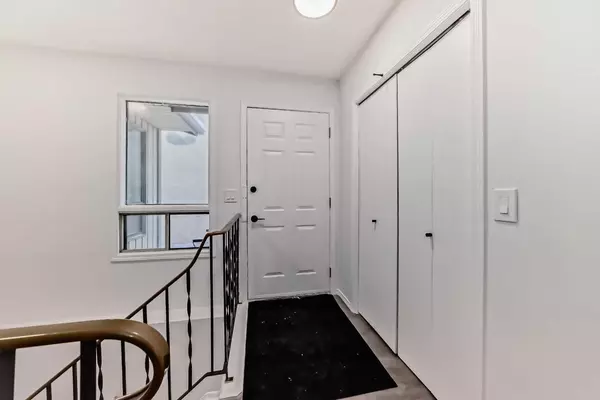For more information regarding the value of a property, please contact us for a free consultation.
119 Pinemill Mews NE Calgary, AB T1Y 6R4
Want to know what your home might be worth? Contact us for a FREE valuation!

Our team is ready to help you sell your home for the highest possible price ASAP
Key Details
Sold Price $452,745
Property Type Single Family Home
Sub Type Semi Detached (Half Duplex)
Listing Status Sold
Purchase Type For Sale
Square Footage 1,158 sqft
Price per Sqft $390
Subdivision Pineridge
MLS® Listing ID A2113091
Sold Date 03/29/24
Style Bungalow,Side by Side
Bedrooms 3
Full Baths 2
Originating Board Calgary
Year Built 1978
Annual Tax Amount $2,083
Tax Year 2023
Lot Size 2,841 Sqft
Acres 0.07
Property Description
This impeccably maintained and updated attached single-family bungalow in Pineridge is situated on a tranquil cul-de-sac in close proximity to shopping and transit. Featuring three bedrooms on the upper level, the master bedroom boasts beautiful parquet flooring that extends into the dining and living room areas. The inviting living room showcases a wood-burning fireplace with a stone face and wood mantle, creating a cozy ambiance on chilly days. The entire home has been tastefully painted in neutral tones. A parking pad at the rear of the property is secured by an iron gate. Enjoy the spacious deck off the master bedroom with a west-facing exposure. The basement has been thoughtfully developed to include a sizable family/media room, a four-piece bathroom, a washer and dryer, and ample storage space, with potential for an additional bedroom.
Location
Province AB
County Calgary
Area Cal Zone Ne
Zoning R-C2
Direction E
Rooms
Basement Finished, Full
Interior
Interior Features Open Floorplan, Storage
Heating Forced Air, Natural Gas
Cooling None
Flooring Parquet, Vinyl
Fireplaces Number 1
Fireplaces Type Brick Facing, Living Room, Mantle, Wood Burning
Appliance Dishwasher, Dryer, Microwave, Refrigerator, Stove(s), Washer, Window Coverings
Laundry In Basement
Exterior
Parking Features Alley Access, Gated, Outside, Parking Pad, Rear Drive, Unpaved
Garage Description Alley Access, Gated, Outside, Parking Pad, Rear Drive, Unpaved
Fence Fenced
Community Features Schools Nearby, Shopping Nearby
Roof Type Asphalt Shingle
Porch Deck
Lot Frontage 29.99
Total Parking Spaces 3
Building
Lot Description Back Lane, Back Yard, Cul-De-Sac, Lawn, Landscaped, Rectangular Lot
Foundation Poured Concrete
Architectural Style Bungalow, Side by Side
Level or Stories One
Structure Type Stucco,Wood Frame,Wood Siding
Others
Restrictions None Known
Tax ID 82972712
Ownership Private
Read Less



