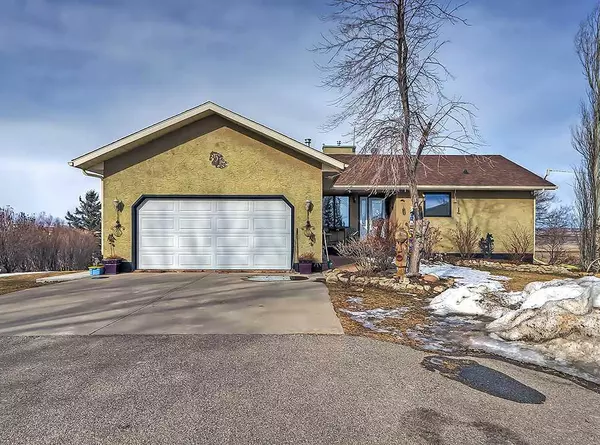For more information regarding the value of a property, please contact us for a free consultation.
8056 2562 DR E Rural Foothills County, AB T1V 1N2
Want to know what your home might be worth? Contact us for a FREE valuation!

Our team is ready to help you sell your home for the highest possible price ASAP
Key Details
Sold Price $1,030,000
Property Type Single Family Home
Sub Type Detached
Listing Status Sold
Purchase Type For Sale
Square Footage 1,536 sqft
Price per Sqft $670
MLS® Listing ID A2114129
Sold Date 03/29/24
Style Acreage with Residence,Bungalow
Bedrooms 5
Full Baths 2
Half Baths 1
Originating Board Calgary
Year Built 1996
Annual Tax Amount $4,817
Tax Year 2023
Lot Size 8.430 Acres
Acres 8.43
Property Description
Wonderful acreage (8.43 acres) with panoramic views of the Rocky mountains and rolling Foothills. This acreage is perfect for those with horses (39 x 16 Barn) and the hobbyist who requires a 39 x 39 heated shop. The fully finished Walk-out Bungalow is private and has been upgraded with triple pane windows, newer kitchen with granite counter-tops and hardwood floors. The kitchen features alder cabinets newer appliances and rich hardwood floors. The dining area leads out to the upper deck over looking the mountains and wonderful countryside. The spacious living room has more incredible views, fireplace and is open to the kitchen. The primary bedroom has an amazing 4pc ensuite with deep soaking tub and walk-in shower. Additional bedroom / office finishes off the main floor. The walk-out basement has in-floor heat a large family room 3 additional bedrooms and a 3pc bathroom. This acreage features a paved driveway with tons of parking and a heated 39 x 39 shop. Adjoining the shop is a 39 x 16 barn with stalls for the horses and room for your tack. The acreage has tons of trees, greenhouse, dog run, horse shelter, bale feeder, and automatic water. This is a wonderful opportunity for both the horse enthusiast and hobbyist. Wonderful home call today and "Start Packing".
Location
Province AB
County Foothills County
Zoning CR
Direction E
Rooms
Other Rooms 1
Basement Finished, Full, Walk-Out To Grade
Interior
Interior Features Bar, Bookcases, Granite Counters, No Smoking Home
Heating In Floor, Fireplace(s), Forced Air
Cooling Central Air
Flooring Carpet, Hardwood, Tile
Fireplaces Number 1
Fireplaces Type Gas
Appliance Central Air Conditioner, Dishwasher, Dryer, Gas Stove, Refrigerator, Washer
Laundry In Basement
Exterior
Parking Features Double Garage Attached
Garage Spaces 5.0
Garage Description Double Garage Attached
Fence Fenced
Community Features None
Roof Type Asphalt Shingle
Porch Deck, Patio, See Remarks
Building
Lot Description Landscaped, Many Trees, Paved, Views
Building Description Wood Frame, 39 X 39 Heated Shop, 19 x 16 Barn
Foundation Poured Concrete
Sewer Septic Field
Water Well
Architectural Style Acreage with Residence, Bungalow
Level or Stories One
Structure Type Wood Frame
Others
Restrictions None Known
Tax ID 83988048
Ownership Private
Read Less



