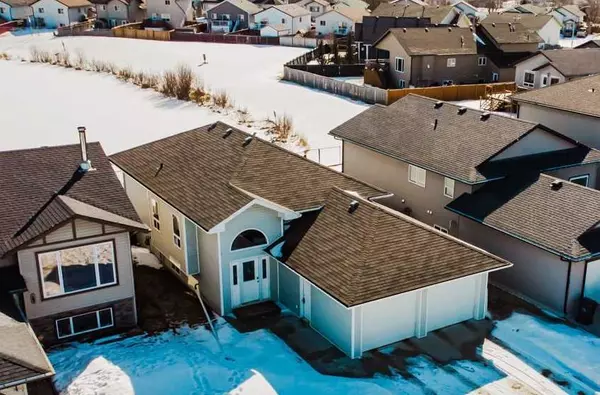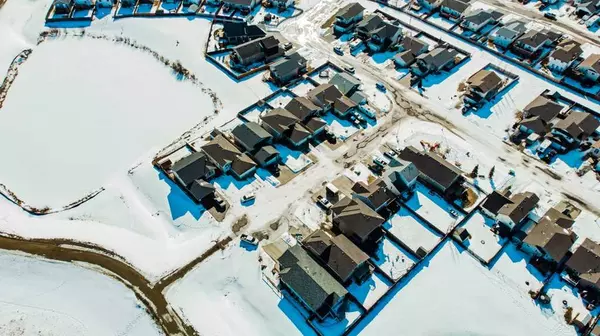For more information regarding the value of a property, please contact us for a free consultation.
9712 101B AVE Sexsmith, AB T0H3C0
Want to know what your home might be worth? Contact us for a FREE valuation!

Our team is ready to help you sell your home for the highest possible price ASAP
Key Details
Sold Price $357,000
Property Type Single Family Home
Sub Type Detached
Listing Status Sold
Purchase Type For Sale
Square Footage 1,094 sqft
Price per Sqft $326
MLS® Listing ID A2113909
Sold Date 03/29/24
Style Bi-Level
Bedrooms 5
Full Baths 3
Originating Board Grande Prairie
Year Built 2008
Annual Tax Amount $3,203
Tax Year 2023
Lot Size 5,028 Sqft
Acres 0.12
Property Description
Immaculate Sexsmith one owner home backing onto greenspace. Featuring 5 bedrooms 3 bathrooms and a 22'x22' double garage. This Highmark Built home is located in a cul-de-sac ½ a block to a kids park and at the end of the street is an entrance to the walking path. As soon as walk in you are welcomed by the extra large entry with a large double closet. The main floor of this home features 3 bedrooms, 2 full bathrooms and the kitchen, living and dining room. The kitchen has a door leading to the deck, a pantry and windows with a view of the pond. The Master Bedroom is located at the back of the home with views of the pond and has a 3 piece bathroom and walk in closet. The fully developed basement has cozy carpet and features a large recroom, 2 big bedrooms and a 4 piece bathroom. The garage is extra wide 22'x22' and has 2 doors. The back yard is fenced at the sides and there is a concrete pad running the length of the back of the home, under the deck and providing a patio area beside the deck. For Extra comfort this home has a brand new central air conditioning system installed and its getting a brand new dish washer. For extra storage there is also a shed. In preparation for selling the owners just had the carpets professionally steam cleaned a month ago! For a great family home in a great location this Sexsmith property is winner.
Location
Province AB
County Grande Prairie No. 1, County Of
Zoning R
Direction NW
Rooms
Other Rooms 1
Basement Finished, Full
Interior
Interior Features Breakfast Bar, Pantry
Heating Forced Air, Natural Gas
Cooling Central Air
Flooring Carpet, Hardwood, Linoleum
Appliance Dishwasher, Electric Stove, Garage Control(s), Refrigerator, Washer/Dryer
Laundry Laundry Room
Exterior
Parking Features Additional Parking, Double Garage Attached
Garage Spaces 2.0
Garage Description Additional Parking, Double Garage Attached
Fence Partial
Community Features Park, Playground, Schools Nearby, Shopping Nearby, Sidewalks, Tennis Court(s)
Roof Type Asphalt Shingle
Porch Deck
Lot Frontage 42.0
Total Parking Spaces 4
Building
Lot Description Backs on to Park/Green Space, No Neighbours Behind
Building Description Concrete,Wood Frame, 10 X 10 Shed
Foundation ICF Block
Architectural Style Bi-Level
Level or Stories Bi-Level
Structure Type Concrete,Wood Frame
Others
Restrictions None Known
Tax ID 85013206
Ownership Private
Read Less



