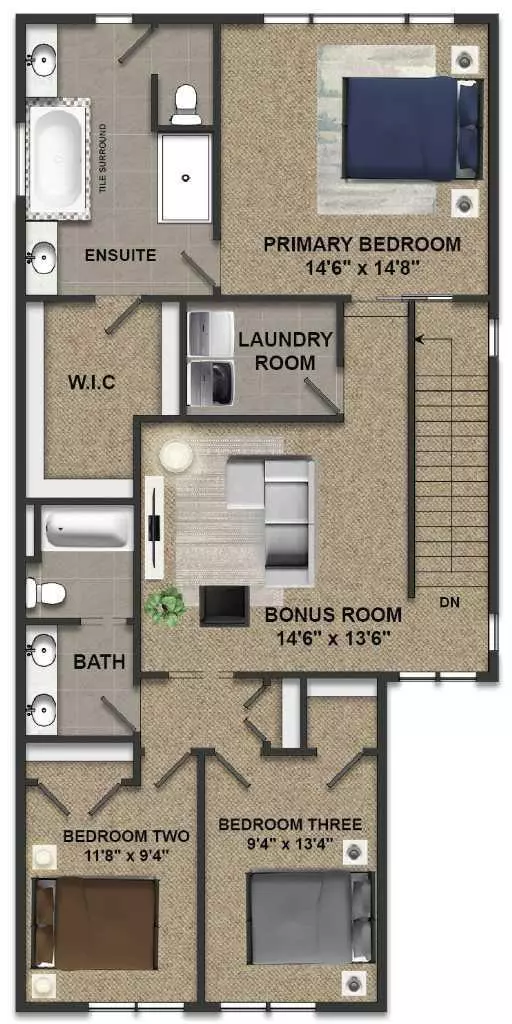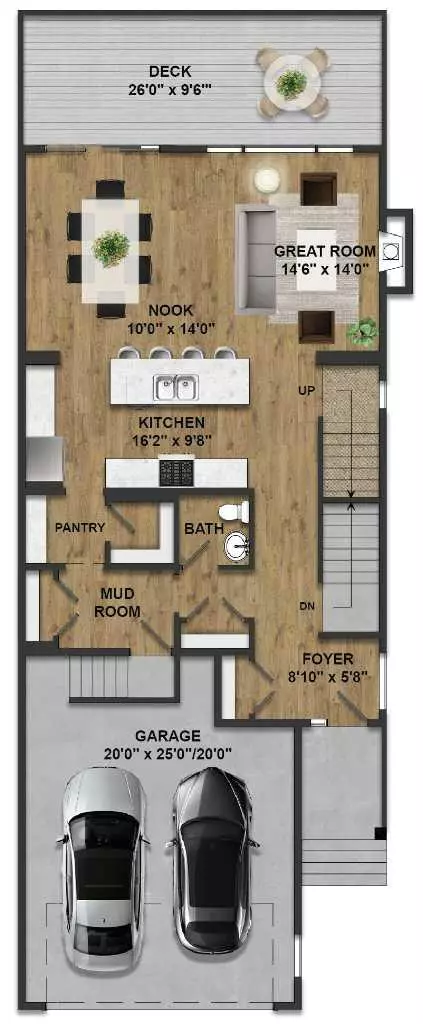For more information regarding the value of a property, please contact us for a free consultation.
79 Creekstone WAY SW Calgary, AB T2X 4R4
Want to know what your home might be worth? Contact us for a FREE valuation!

Our team is ready to help you sell your home for the highest possible price ASAP
Key Details
Sold Price $900,000
Property Type Single Family Home
Sub Type Detached
Listing Status Sold
Purchase Type For Sale
Square Footage 2,227 sqft
Price per Sqft $404
Subdivision Pine Creek
MLS® Listing ID A2108217
Sold Date 04/08/24
Style 2 Storey
Bedrooms 3
Full Baths 2
Half Baths 1
Originating Board Calgary
Year Built 2023
Annual Tax Amount $1,518
Tax Year 2023
Lot Size 4,197 Sqft
Acres 0.1
Property Description
Welcome home to The Summit by Broadview Homes. Boasting 2227 SqFt, this fresh new plan has something for everyone in your family.
The open main floor includes a welcoming Entrance, Powder Room, and Mudroom off the Attached Garage, all before opening to a spacious Great Room, Chef's Kitchen, and light-filled Dining Area which leads to your Deck. Contemporary fireplace in Great room is a great addition for both aesthetics and comfort.
Upstairs a spacious Bonus Room, full Primary Retreat with an ensuite and Walk-in-Closet, Laundry Room, and 2 more spacious Bedrooms plus an impressive full Bathroom.
Granite in kitchen and bathrooms, KitchenAid stainless steel appliances fit for the most serious home cook, luxury vinyl flooring throughout Main floor and tile flooring in all wet areas.
The walk-out basement has 9' high basement and main floor ceilings for spacious interior.
Location
Province AB
County Calgary
Area Cal Zone S
Zoning R-G
Direction W
Rooms
Other Rooms 1
Basement Full, Unfinished, Walk-Out To Grade
Interior
Interior Features Double Vanity, High Ceilings, Kitchen Island, No Animal Home, No Smoking Home, Open Floorplan, Pantry, Recessed Lighting, Soaking Tub, Walk-In Closet(s)
Heating Forced Air
Cooling None
Flooring Carpet, Tile, Vinyl
Fireplaces Number 1
Fireplaces Type Gas
Appliance Dishwasher, Garage Control(s), Gas Range, Range Hood, Refrigerator
Laundry Upper Level
Exterior
Parking Features Double Garage Attached, Driveway, On Street
Garage Spaces 2.0
Garage Description Double Garage Attached, Driveway, On Street
Fence None
Community Features Park, Sidewalks, Street Lights, Walking/Bike Paths
Roof Type Asphalt Shingle
Porch Deck
Lot Frontage 40.88
Total Parking Spaces 5
Building
Lot Description Interior Lot
Foundation Poured Concrete
Architectural Style 2 Storey
Level or Stories Two
Structure Type Vinyl Siding,Wood Frame
New Construction 1
Others
Restrictions None Known
Tax ID 83147854
Ownership Private
Read Less



